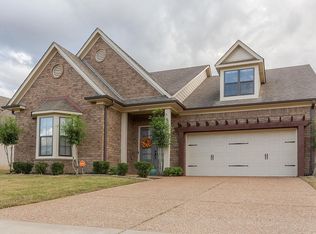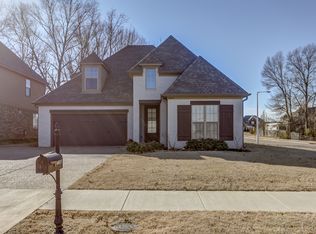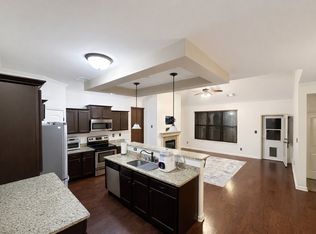Fabulous Former Model Home, on a corner lot in a quiet and sought after Arlington Neighborhood! This Home has all the Bells and Whistles you could want or need! 9ft high or more Ceilings, Hardwood floors, Luxury Master Bathroom with King Spa Shower, Four large Bedrooms and a Bonus Room. PLUS you get a backyard with Irrigation system, built in Gas Grill and a covered Patio for many evenings of entertaining! The list goes on! CALL to come and see NOW before it's gone!!
This property is off market, which means it's not currently listed for sale or rent on Zillow. This may be different from what's available on other websites or public sources.


