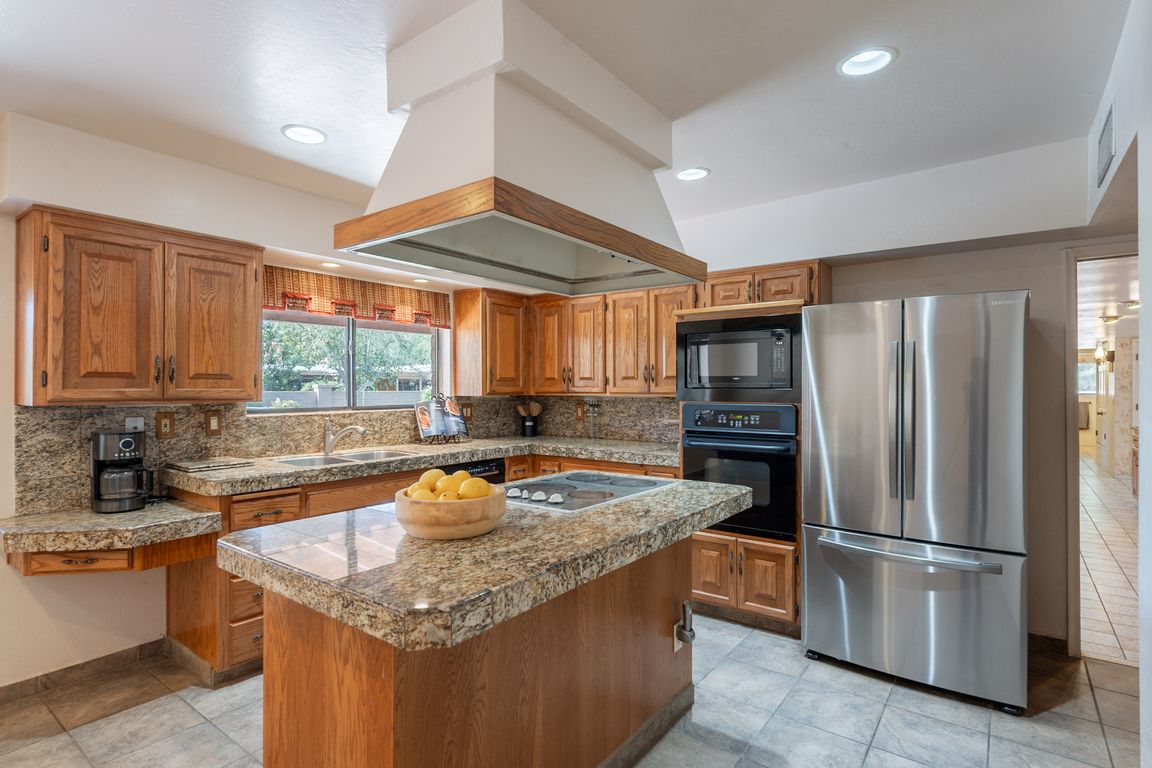
For sale
$725,000
5beds
3,035sqft
12425 E Barbary Coast Rd, Tucson, AZ 85749
5beds
3,035sqft
Single family residence
Built in 1979
0.56 Acres
3 Attached garage spaces
$239 price/sqft
$5 monthly HOA fee
What's special
Territorial-style homePrivate desert retreatBackyard invites sunset swims
Welcome to your private desert retreat in the coveted Forty Niners Country Club. Set on over half an acre of lush, secluded beauty, this territorial-style home blends classic Tucson charm with exciting potential. The backyard invites sunset swims, stargazing from the covered patio, and quiet moments surrounded by green grass and ...
- 152 days |
- 758 |
- 29 |
Source: MLS of Southern Arizona,MLS#: 22514165
Travel times
Kitchen
Family Room
Primary Bedroom
Zillow last checked: 7 hours ago
Listing updated: October 15, 2025 at 12:07pm
Listed by:
Tom Ebenhack 520-232-2109,
Long Realty,
Jacob T Ebenhack 520-850-8282
Source: MLS of Southern Arizona,MLS#: 22514165
Facts & features
Interior
Bedrooms & bathrooms
- Bedrooms: 5
- Bathrooms: 3
- Full bathrooms: 2
- 1/2 bathrooms: 1
Rooms
- Room types: None
Primary bathroom
- Features: Double Vanity, Exhaust Fan, Shower & Tub
Dining room
- Features: Breakfast Bar, Breakfast Nook, Formal Dining Room
Kitchen
- Description: Countertops: Granite
Living room
- Features: Off Kitchen
Heating
- Electric, Forced Air
Cooling
- Central Air
Appliances
- Included: Dishwasher, Disposal, Electric Cooktop, Electric Oven, Exhaust Fan, Refrigerator, Dryer, Washer, Water Heater: Electric, Appliance Color: Stainless
- Laundry: Laundry Room, Sink
Features
- Storage, High Speed Internet, Family Room, Living Room
- Flooring: Carpet, Ceramic Tile, Wood
- Windows: Skylights, Window Covering: Stay
- Has basement: No
- Number of fireplaces: 1
- Fireplace features: Wood Burning, Family Room
Interior area
- Total structure area: 3,035
- Total interior livable area: 3,035 sqft
Video & virtual tour
Property
Parking
- Total spaces: 3
- Parking features: RV Parking Not Allowed, Attached, Garage Door Opener, Asphalt
- Attached garage spaces: 3
- Has uncovered spaces: Yes
- Details: RV Parking: Not Allowed
Accessibility
- Accessibility features: Level
Features
- Levels: One
- Stories: 1
- Patio & porch: Covered, Patio
- Has private pool: Yes
- Pool features: Conventional
- Has spa: Yes
- Spa features: Hot Tub
- Fencing: Block
- Has view: Yes
- View description: Neighborhood
Lot
- Size: 0.56 Acres
- Dimensions: 274 x 147 x 253
- Features: North/South Exposure, Subdivided, Landscape - Front: Desert Plantings, Shrubs, Sprinkler/Drip, Landscape - Rear: Grass, Shrubs, Sprinkler/Drip
Details
- Parcel number: 205500330
- Zoning: CR1
- Special conditions: Standard
Construction
Type & style
- Home type: SingleFamily
- Architectural style: Territorial
- Property subtype: Single Family Residence
Materials
- Slump Block
- Roof: Built-Up - Reflect
Condition
- Existing
- New construction: No
- Year built: 1979
Details
- Warranty included: Yes
Utilities & green energy
- Electric: Tep
- Gas: Natural
- Water: Public
- Utilities for property: Sewer Connected
Community & HOA
Community
- Features: Golf, Paved Street, Pool
- Security: None
- Subdivision: Forty Niners Country Club Estates
HOA
- Has HOA: Yes
- Amenities included: None
- Services included: None
- HOA fee: $5 monthly
- HOA name: 49erCC HOA Voluntary
Location
- Region: Tucson
Financial & listing details
- Price per square foot: $239/sqft
- Tax assessed value: $581,533
- Annual tax amount: $5,087
- Date on market: 5/22/2025
- Listing terms: Cash,Conventional,VA
- Ownership: Fee (Simple)
- Ownership type: Sole Proprietor
- Road surface type: Paved