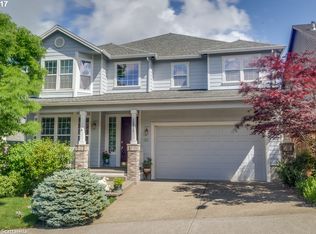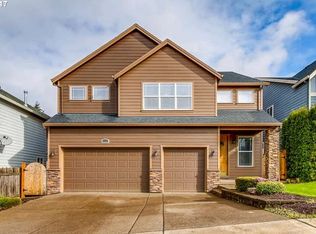Located in the desired Bull Mountain area, this wonderful one-level home has a spacious & open floor plan w/large rooms, 9-ft ceilings & skylights. Great for entertaining w/large kitchen & room for everyone. Living room has a corner gas fireplace. Dining area opens to kitchen that features tiled countertops, large eating island, pantry & door to deck. Master suite w/w-in closet, dual sinks & skylights. 3rd bedroom/den has bay window. Low-maintenance yard is fenced w/deck, patio & walkways. A/C.
This property is off market, which means it's not currently listed for sale or rent on Zillow. This may be different from what's available on other websites or public sources.

