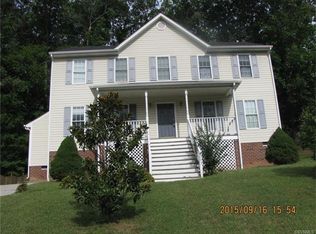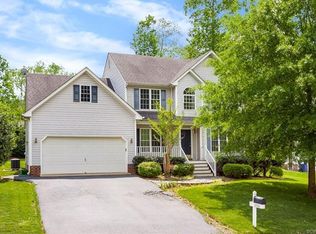Sold for $385,000 on 07/18/23
$385,000
12426 Cameron Bridge Ct, Midlothian, VA 23112
5beds
2,186sqft
Single Family Residence
Built in 2003
0.26 Acres Lot
$423,400 Zestimate®
$176/sqft
$2,837 Estimated rent
Home value
$423,400
$402,000 - $445,000
$2,837/mo
Zestimate® history
Loading...
Owner options
Explore your selling options
What's special
Introducing a captivating home nestled in the desirable Cameron Bay neighborhood. This charming 2186 sqft residence offers 5 spacious bedrooms and 2.5 baths, providing ample space for your family's needs. Large living room perfect for entertaining. Inviting den with accent wall and tons of natural light. Eat in kitchen with plenty of space to cook and entertain. Recently refreshed with new paint, floors, and carpet, this home exudes a welcoming ambiance. Large attached garage and paved driveway .Well kept mature landscaping with flanking Japanese cherry trees adorning the front of the home. Full country front porch. New fixtures & hardware. Plenty of storage in the walk in crawl space & attached garage. With its inviting charm and tasteful upgrades, this residence promises to be a delightful place to call home. Don't miss out on this wonderful opportunity!
Zillow last checked: 8 hours ago
Listing updated: March 13, 2025 at 12:40pm
Listed by:
Joe Cafarella 804-212-7507,
River Fox Realty LLC
Bought with:
John D'Amore, 0225030950
Napier REALTORS ERA
Source: CVRMLS,MLS#: 2312115 Originating MLS: Central Virginia Regional MLS
Originating MLS: Central Virginia Regional MLS
Facts & features
Interior
Bedrooms & bathrooms
- Bedrooms: 5
- Bathrooms: 3
- Full bathrooms: 2
- 1/2 bathrooms: 1
Other
- Description: Tub & Shower
- Level: Second
Half bath
- Level: First
Heating
- Electric, Heat Pump, Zoned
Cooling
- Electric, Heat Pump, Zoned
Appliances
- Included: Dishwasher, Electric Water Heater, Disposal, Ice Maker, Microwave, Oven, Refrigerator, Washer
- Laundry: Dryer Hookup
Features
- Ceiling Fan(s), Dining Area, Eat-in Kitchen, Fireplace, Bath in Primary Bedroom, Pantry, Solid Surface Counters, Cable TV, Walk-In Closet(s)
- Flooring: Laminate, Partially Carpeted
- Windows: Thermal Windows
- Basement: Crawl Space
- Attic: Pull Down Stairs
- Number of fireplaces: 1
- Fireplace features: Masonry, Wood Burning
Interior area
- Total interior livable area: 2,186 sqft
- Finished area above ground: 2,186
Property
Parking
- Total spaces: 1
- Parking features: Attached, Driveway, Garage, Off Street, Paved
- Attached garage spaces: 1
- Has uncovered spaces: Yes
Features
- Levels: Two
- Stories: 2
- Patio & porch: Front Porch, Porch
- Exterior features: Porch, Paved Driveway
- Pool features: None
- Fencing: None
Lot
- Size: 0.26 Acres
Details
- Parcel number: 737674110200000
- Zoning description: R9
Construction
Type & style
- Home type: SingleFamily
- Architectural style: Colonial,Two Story
- Property subtype: Single Family Residence
Materials
- Brick, Drywall, Vinyl Siding, Wood Siding
- Roof: Composition,Shingle
Condition
- Resale
- New construction: No
- Year built: 2003
Utilities & green energy
- Sewer: Public Sewer
- Water: Public
Community & neighborhood
Location
- Region: Midlothian
- Subdivision: Cameron Bay
HOA & financial
HOA
- Has HOA: Yes
- HOA fee: $150 annually
- Services included: Common Areas
Other
Other facts
- Ownership: Individuals
- Ownership type: Sole Proprietor
Price history
| Date | Event | Price |
|---|---|---|
| 7/18/2023 | Sold | $385,000+7%$176/sqft |
Source: | ||
| 6/4/2023 | Pending sale | $359,950$165/sqft |
Source: | ||
| 5/31/2023 | Listed for sale | $359,950+110.7%$165/sqft |
Source: | ||
| 6/19/2003 | Sold | $170,800$78/sqft |
Source: Public Record | ||
Public tax history
| Year | Property taxes | Tax assessment |
|---|---|---|
| 2025 | $3,262 +2.8% | $366,500 +3.9% |
| 2024 | $3,173 +3.3% | $352,600 +4.4% |
| 2023 | $3,072 +13% | $337,600 +14.3% |
Find assessor info on the county website
Neighborhood: 23112
Nearby schools
GreatSchools rating
- 8/10Alberta Smith Elementary SchoolGrades: PK-5Distance: 1.4 mi
- 4/10Bailey Bridge Middle SchoolGrades: 6-8Distance: 0.5 mi
- 4/10Manchester High SchoolGrades: 9-12Distance: 0.2 mi
Schools provided by the listing agent
- Elementary: Alberta Smith
- Middle: Bailey Bridge
- High: Manchester
Source: CVRMLS. This data may not be complete. We recommend contacting the local school district to confirm school assignments for this home.
Get a cash offer in 3 minutes
Find out how much your home could sell for in as little as 3 minutes with a no-obligation cash offer.
Estimated market value
$423,400
Get a cash offer in 3 minutes
Find out how much your home could sell for in as little as 3 minutes with a no-obligation cash offer.
Estimated market value
$423,400

