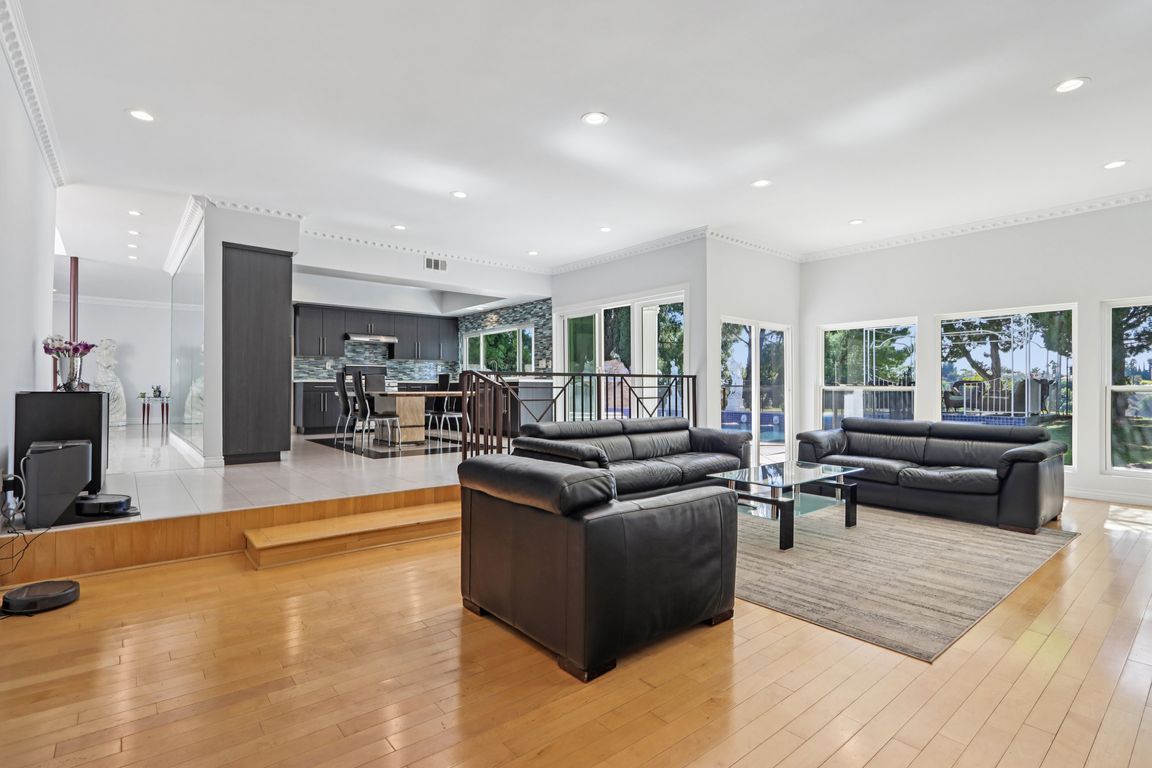Open: Sun 12pm-4pm

For salePrice cut: $250.05K (10/29)
$1,849,950
6beds
4,815sqft
12426 Henzie Pl, Granada Hills, CA 91344
6beds
4,815sqft
Single family residence
Built in 1969
0.61 Acres
2 Attached garage spaces
$384 price/sqft
What's special
Luxurious Mediterranean Modern Villa in Prestigious Granada Hills. Nestled north of Rinaldi in the highly sought-after Granada Hills enclave, this breathtaking Mediterranean modern villa embodies the perfect fusion of timeless elegance and contemporary sophistication. Boasting over 4,800 square feet of meticulously designed living space on a rare double lot spanning ...
- 438 days |
- 648 |
- 19 |
Source: CRMLS,MLS#: SR25246854 Originating MLS: California Regional MLS
Originating MLS: California Regional MLS
Travel times
Family Room
Kitchen
Primary Bedroom
Zillow last checked: 7 hours ago
Listing updated: October 30, 2025 at 06:37am
Listing Provided by:
Gary Keshishyan DRE #01276434 818-606-6069,
Pinnacle Estate Properties,
David Zakaryan DRE #02023302,
Pinnacle Estate Properties
Source: CRMLS,MLS#: SR25246854 Originating MLS: California Regional MLS
Originating MLS: California Regional MLS
Facts & features
Interior
Bedrooms & bathrooms
- Bedrooms: 6
- Bathrooms: 4
- Full bathrooms: 4
- Main level bathrooms: 1
Rooms
- Room types: Bathroom, Bonus Room, Family Room, Foyer, Kitchen, Living Room, Primary Bathroom, Primary Bedroom, Office, Other, Dining Room
Bathroom
- Features: Bathroom Exhaust Fan, Bathtub, Dual Sinks, Low Flow Plumbing Fixtures, Separate Shower, Tub Shower
Bathroom
- Features: Jack and Jill Bath
Kitchen
- Features: Kitchen Island, Pots & Pan Drawers, Quartz Counters, Remodeled, Updated Kitchen
Other
- Features: Walk-In Closet(s)
Heating
- Central
Cooling
- Central Air
Appliances
- Included: Dishwasher, Disposal, Gas Range, Refrigerator, Range Hood, Water To Refrigerator
- Laundry: Gas Dryer Hookup
Features
- Breakfast Bar, Built-in Features, Crown Molding, Separate/Formal Dining Room, Eat-in Kitchen, High Ceilings, Open Floorplan, Quartz Counters, Recessed Lighting, Entrance Foyer, Jack and Jill Bath, Walk-In Closet(s)
- Flooring: Laminate, Stone, Tile
- Doors: Mirrored Closet Door(s), Sliding Doors
- Windows: Double Pane Windows, Screens
- Has fireplace: Yes
- Fireplace features: Living Room, Primary Bedroom
- Common walls with other units/homes: No Common Walls
Interior area
- Total interior livable area: 4,815 sqft
Video & virtual tour
Property
Parking
- Total spaces: 4
- Parking features: Concrete, Driveway, Garage, Oversized, Paved, Pull-through, RV Access/Parking, On Street
- Attached garage spaces: 2
- Uncovered spaces: 2
Features
- Levels: Two
- Stories: 2
- Entry location: Front
- Patio & porch: Concrete, Covered
- Exterior features: Lighting, Rain Gutters
- Has private pool: Yes
- Pool features: In Ground, Private
- Has spa: Yes
- Spa features: In Ground, Private
- Fencing: Chain Link
- Has view: Yes
- View description: Neighborhood, Valley
Lot
- Size: 0.61 Acres
- Features: Back Yard, Sloped Down, Front Yard, Lawn, Landscaped, Sprinkler System, Yard
Details
- Additional structures: Gazebo
- Parcel number: 2608016046
- Special conditions: Standard
Construction
Type & style
- Home type: SingleFamily
- Property subtype: Single Family Residence
Materials
- Block, Drywall, Concrete, Stucco
- Foundation: Slab
- Roof: Flat
Condition
- Turnkey
- New construction: No
- Year built: 1969
Utilities & green energy
- Sewer: Sewer Tap Paid
- Water: Public
- Utilities for property: Electricity Connected, Natural Gas Connected, Sewer Connected, Water Connected
Community & HOA
Community
- Features: Gutter(s), Street Lights, Sidewalks
- Security: Carbon Monoxide Detector(s), Smoke Detector(s)
Location
- Region: Granada Hills
Financial & listing details
- Price per square foot: $384/sqft
- Tax assessed value: $926,940
- Annual tax amount: $11,954
- Date on market: 10/29/2025
- Listing terms: Cash,Cash to New Loan,Conventional
- Road surface type: Paved