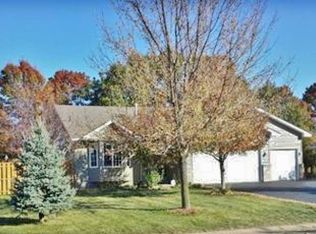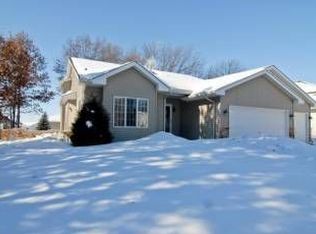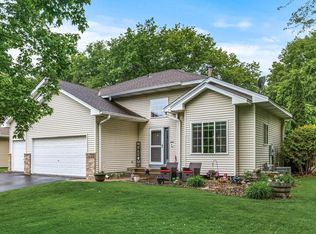Closed
$362,500
12427 Raven St NW, Coon Rapids, MN 55448
3beds
1,756sqft
Single Family Residence
Built in 1999
0.25 Acres Lot
$365,400 Zestimate®
$206/sqft
$2,453 Estimated rent
Home value
$365,400
$336,000 - $398,000
$2,453/mo
Zestimate® history
Loading...
Owner options
Explore your selling options
What's special
Enjoy this traditional home in a quiet established area. Four completed levels for your enjoyment and privacy. Features include but not limited to vaulted ceiling, granite countertops in the kitchen, jacuzzi tub, Hollywood bath off the master. The back yard offers a beautiful deck to enjoy those quiet evenings. Attached 3 car garage and sprinkler system. Close to major shopping establishments.
Zillow last checked: 8 hours ago
Listing updated: June 28, 2025 at 06:50am
Listed by:
Tim O'Connor 507-696-4980,
eXp Realty,
Deb O'Connor 507-696-4981
Bought with:
Tim O'Connor
eXp Realty
Source: NorthstarMLS as distributed by MLS GRID,MLS#: 6720361
Facts & features
Interior
Bedrooms & bathrooms
- Bedrooms: 3
- Bathrooms: 2
- Full bathrooms: 2
Bedroom 1
- Level: Upper
- Area: 204 Square Feet
- Dimensions: 12x17
Bedroom 2
- Level: Upper
- Area: 132 Square Feet
- Dimensions: 11x12
Bedroom 3
- Area: 140 Square Feet
- Dimensions: 10x14
Bonus room
- Level: Basement
Dining room
- Level: Main
- Area: 144 Square Feet
- Dimensions: 12x12
Family room
- Level: Lower
- Area: 273 Square Feet
- Dimensions: 13x21
Kitchen
- Level: Main
- Area: 144 Square Feet
- Dimensions: 12x12
Living room
- Level: Upper
- Area: 192 Square Feet
- Dimensions: 12x16
Heating
- Forced Air
Cooling
- Central Air
Appliances
- Included: Dishwasher, Dryer, Microwave, Range, Refrigerator, Washer, Water Softener Owned
Features
- Basement: Daylight,Drain Tiled,Finished,Full
- Has fireplace: No
Interior area
- Total structure area: 1,756
- Total interior livable area: 1,756 sqft
- Finished area above ground: 1,076
- Finished area below ground: 680
Property
Parking
- Total spaces: 3
- Parking features: Attached, Concrete, Garage Door Opener
- Attached garage spaces: 3
- Has uncovered spaces: Yes
Accessibility
- Accessibility features: None
Features
- Levels: Four or More Level Split
- Patio & porch: Deck
Lot
- Size: 0.25 Acres
- Dimensions: 80 x 137
- Features: Wooded
Details
- Foundation area: 1076
- Parcel number: 103124220076
- Zoning description: Residential-Single Family
Construction
Type & style
- Home type: SingleFamily
- Property subtype: Single Family Residence
Materials
- Brick/Stone, Vinyl Siding, Frame
- Roof: Asphalt
Condition
- Age of Property: 26
- New construction: No
- Year built: 1999
Utilities & green energy
- Electric: Circuit Breakers
- Gas: Natural Gas
- Sewer: City Sewer/Connected
- Water: City Water/Connected
Community & neighborhood
Location
- Region: Coon Rapids
- Subdivision: Elizabeth Court 5th Add
HOA & financial
HOA
- Has HOA: No
Price history
| Date | Event | Price |
|---|---|---|
| 6/27/2025 | Sold | $362,500-7%$206/sqft |
Source: | ||
| 5/19/2025 | Pending sale | $389,900$222/sqft |
Source: | ||
| 5/13/2025 | Listed for sale | $389,900+34.5%$222/sqft |
Source: | ||
| 7/31/2020 | Sold | $289,900$165/sqft |
Source: | ||
| 7/16/2020 | Pending sale | $289,900$165/sqft |
Source: Creative Results #5560613 | ||
Public tax history
| Year | Property taxes | Tax assessment |
|---|---|---|
| 2024 | $3,400 +1.9% | $331,353 -0.3% |
| 2023 | $3,335 +12.9% | $332,270 -0.6% |
| 2022 | $2,955 -0.9% | $334,341 +27.9% |
Find assessor info on the county website
Neighborhood: 55448
Nearby schools
GreatSchools rating
- 7/10Hoover Elementary SchoolGrades: K-5Distance: 1.9 mi
- 4/10Coon Rapids Middle SchoolGrades: 6-8Distance: 1.1 mi
- 5/10Coon Rapids Senior High SchoolGrades: 9-12Distance: 1 mi
Get a cash offer in 3 minutes
Find out how much your home could sell for in as little as 3 minutes with a no-obligation cash offer.
Estimated market value
$365,400
Get a cash offer in 3 minutes
Find out how much your home could sell for in as little as 3 minutes with a no-obligation cash offer.
Estimated market value
$365,400


