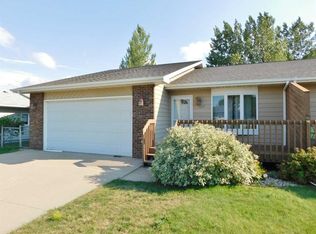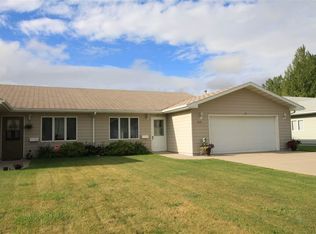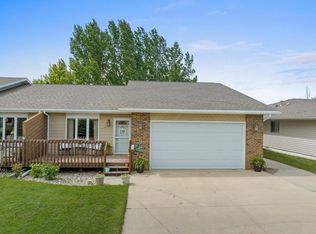Sold on 08/21/25
Price Unknown
1243 34th Ave SW, Minot, ND 58701
2beds
2baths
1,129sqft
Townhouse
Built in 1998
5,140.08 Square Feet Lot
$225,200 Zestimate®
$--/sqft
$1,225 Estimated rent
Home value
$225,200
Estimated sales range
Not available
$1,225/mo
Zestimate® history
Loading...
Owner options
Explore your selling options
What's special
Enjoy one-level living in a great southwest Minot location—no steps, no hassle. This well-kept 2-bedroom, 2-bath Twin-Home offers simple, comfortable living with a fully fenced yard and a spacious two-stall garage. With 1,129 finished square feet, central air, and a natural gas forced-air furnace, you’ll be set for year-round comfort in North Dakota. A few quick updates could easily modernize the space, turning this into a true gem. Conveniently located near shopping, the mall, restaurants, and Minot’s new hospital. At this price, it won’t last long—contact an agent today to schedule a showing!
Zillow last checked: 8 hours ago
Listing updated: August 23, 2025 at 05:31pm
Listed by:
DREW WIERSON 701-240-7345,
Maven Real Estate,
BENTEN PETERSON 701-578-6845,
Maven Real Estate
Source: Minot MLS,MLS#: 251262
Facts & features
Interior
Bedrooms & bathrooms
- Bedrooms: 2
- Bathrooms: 2
- Main level bathrooms: 2
- Main level bedrooms: 2
Primary bedroom
- Description: Ensuite
- Level: Main
Bedroom 1
- Level: Main
Dining room
- Level: Main
Kitchen
- Level: Main
Living room
- Level: Main
Heating
- Forced Air, Natural Gas
Cooling
- Central Air
Appliances
- Laundry: Main Level
Features
- Basement: Other
- Has fireplace: No
Interior area
- Total structure area: 1,129
- Total interior livable area: 1,129 sqft
- Finished area above ground: 1,129
Property
Parking
- Total spaces: 2
- Parking features: Attached
- Attached garage spaces: 2
Features
- Levels: One
- Stories: 1
- Patio & porch: Patio
Lot
- Size: 5,140 sqft
- Dimensions: 46 x 112
Details
- Parcel number: MI35.717.040.0031
- Zoning: R2
Construction
Type & style
- Home type: Townhouse
- Property subtype: Townhouse
Materials
- Foundation: Concrete Perimeter, Other
- Roof: Asphalt
Condition
- New construction: No
- Year built: 1998
Utilities & green energy
- Sewer: City
- Water: City
Community & neighborhood
Location
- Region: Minot
Price history
| Date | Event | Price |
|---|---|---|
| 8/21/2025 | Sold | -- |
Source: | ||
| 8/7/2025 | Contingent | $215,000$190/sqft |
Source: | ||
| 8/2/2025 | Listed for sale | $215,000$190/sqft |
Source: | ||
Public tax history
| Year | Property taxes | Tax assessment |
|---|---|---|
| 2024 | $2,016 -21.5% | $167,000 +3.7% |
| 2023 | $2,567 | $161,000 +5.2% |
| 2022 | -- | $153,000 +5.5% |
Find assessor info on the county website
Neighborhood: 58701
Nearby schools
GreatSchools rating
- 7/10Edison Elementary SchoolGrades: PK-5Distance: 1.2 mi
- 5/10Jim Hill Middle SchoolGrades: 6-8Distance: 1.9 mi
- 6/10Magic City Campus High SchoolGrades: 11-12Distance: 1.9 mi
Schools provided by the listing agent
- District: Minot #1
Source: Minot MLS. This data may not be complete. We recommend contacting the local school district to confirm school assignments for this home.


