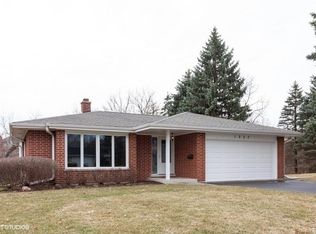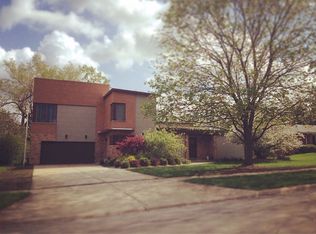Closed
$1,425,000
1243 59th St, Downers Grove, IL 60516
5beds
4,000sqft
Single Family Residence
Built in 2024
10,480.54 Square Feet Lot
$1,434,400 Zestimate®
$356/sqft
$6,207 Estimated rent
Home value
$1,434,400
$1.32M - $1.56M
$6,207/mo
Zestimate® history
Loading...
Owner options
Explore your selling options
What's special
CONSTRUCTION HAS STARTED, but still time to customize!! - - Introducing contemporary luxury living - a new construction home that redefines elegance and sophistication. This stunning residence boasts 5 bedrooms, 5 full bathrooms, 3 car garage and over 5,800 sq ft of living space, offering an unparalleled level of comfort and style. Designed with an open-concept that seamlessly blends contemporary aesthetics with functional living spaces. The gourmet kitchen is a chef's dream, featuring Wolf, Sub-Zero and Cove appliances, a custom Amish cabinetry package with an expansive island that serves as the centerpiece. Entertain in style in the grand living and dining areas, flowing to a sprawling back deck overlooking the forest preserve. The primary suite is complete with a spa-like bathroom and two spacious walk-in closets. Each additional bedroom is generously sized and thoughtfully designed with vaulted ceilings and ensuite bathrooms. Adding to the allure, the home boasts a walk-out basement, offering additional living space that seamlessly integrates with the backyard. This versatile space provides flexibility to cater to your lifestyle needs. Located in the Hillcrest elementary neighborhood, this new construction home offers not only a luxurious living experience but also the convenience of being close to schools, parks, downtown shopping, dining and transportation. This is more than a home; it's the perfect blend of elegance and functionality, crafted to create a residence that defines contemporary luxury living. REACH OUT TODAY TO PICK YOUR FINISHES!
Zillow last checked: 8 hours ago
Listing updated: August 29, 2025 at 01:01am
Listing courtesy of:
Meredith Van Syckle 847-909-0651,
Berkshire Hathaway HomeServices Chicago,
Alexander Abramowicz 630-936-6770,
Berkshire Hathaway HomeServices Chicago
Bought with:
Chase Michels
Compass
Source: MRED as distributed by MLS GRID,MLS#: 12069866
Facts & features
Interior
Bedrooms & bathrooms
- Bedrooms: 5
- Bathrooms: 5
- Full bathrooms: 5
Primary bedroom
- Features: Flooring (Hardwood), Bathroom (Full, Double Sink, 34 Inch or Lower Vanity, Tub & Separate Shwr)
- Level: Second
- Area: 272 Square Feet
- Dimensions: 17X16
Bedroom 2
- Features: Flooring (Carpet)
- Level: Second
- Area: 195 Square Feet
- Dimensions: 15X13
Bedroom 3
- Features: Flooring (Carpet)
- Level: Second
- Area: 165 Square Feet
- Dimensions: 15X11
Bedroom 4
- Features: Flooring (Carpet)
- Level: Second
- Area: 165 Square Feet
- Dimensions: 15X11
Bedroom 5
- Features: Flooring (Hardwood)
- Level: Main
- Area: 180 Square Feet
- Dimensions: 15X12
Deck
- Level: Main
- Area: 200 Square Feet
- Dimensions: 20X10
Dining room
- Features: Flooring (Hardwood)
- Level: Main
- Area: 130 Square Feet
- Dimensions: 13X10
Foyer
- Features: Flooring (Hardwood)
- Level: Main
- Area: 144 Square Feet
- Dimensions: 8X18
Great room
- Features: Flooring (Hardwood)
- Level: Main
- Area: 528 Square Feet
- Dimensions: 24X22
Kitchen
- Features: Kitchen (Island, Pantry-Butler, Pantry-Walk-in, Custom Cabinetry, 34 Inch or Lower Countertops, SolidSurfaceCounter), Flooring (Hardwood), Window Treatments (All, Double Pane Windows, Screens)
- Level: Main
- Area: 231 Square Feet
- Dimensions: 11X21
Laundry
- Features: Window Treatments (Double Pane Windows)
- Level: Second
- Area: 50 Square Feet
- Dimensions: 10X5
Mud room
- Level: Main
- Area: 50 Square Feet
- Dimensions: 10X5
Pantry
- Features: Flooring (Hardwood)
- Level: Main
- Area: 80 Square Feet
- Dimensions: 10X8
Storage
- Level: Main
- Area: 24 Square Feet
- Dimensions: 4X6
Walk in closet
- Level: Second
- Area: 130 Square Feet
- Dimensions: 10X13
Heating
- Natural Gas
Cooling
- Central Air
Appliances
- Included: Double Oven, Microwave, Dishwasher, High End Refrigerator, Washer, Dryer, Disposal, Stainless Steel Appliance(s), Range Hood, Gas Cooktop
- Laundry: Upper Level, Gas Dryer Hookup, In Unit, Sink
Features
- Cathedral Ceiling(s), 1st Floor Bedroom, 1st Floor Full Bath, Built-in Features, Walk-In Closet(s), Open Floorplan, Separate Dining Room, Pantry
- Flooring: Hardwood
- Windows: Screens
- Basement: Unfinished,Exterior Entry,Bath/Stubbed,9 ft + pour,Full,Walk-Out Access
- Attic: Unfinished
- Number of fireplaces: 1
- Fireplace features: Attached Fireplace Doors/Screen, Insert, Family Room
Interior area
- Total structure area: 5,880
- Total interior livable area: 4,000 sqft
Property
Parking
- Total spaces: 6
- Parking features: Concrete, Garage Door Opener, Garage, On Site, Garage Owned, Attached, Driveway, Owned
- Attached garage spaces: 3
- Has uncovered spaces: Yes
Accessibility
- Accessibility features: No Disability Access
Features
- Stories: 2
- Patio & porch: Deck, Patio
Lot
- Size: 10,480 sqft
- Dimensions: 75 X 140
- Features: Backs to Public GRND, Backs to Trees/Woods, Sloped
Details
- Additional structures: None
- Parcel number: 0918407011
- Special conditions: None
Construction
Type & style
- Home type: SingleFamily
- Architectural style: Contemporary
- Property subtype: Single Family Residence
Materials
- Brick, Fiber Cement, Combination
- Foundation: Concrete Perimeter
- Roof: Asphalt
Condition
- New Construction
- New construction: Yes
- Year built: 2024
Details
- Builder model: NEW CONSTRUCTION
Utilities & green energy
- Sewer: Public Sewer
- Water: Lake Michigan, Public
Community & neighborhood
Community
- Community features: Curbs, Sidewalks, Street Lights, Street Paved, Park
Location
- Region: Downers Grove
Other
Other facts
- Listing terms: Conventional
- Ownership: Fee Simple
Price history
| Date | Event | Price |
|---|---|---|
| 8/26/2025 | Sold | $1,425,000-1.7%$356/sqft |
Source: | ||
| 6/13/2024 | Contingent | $1,450,000$363/sqft |
Source: | ||
| 5/30/2024 | Listed for sale | $1,450,000+5.5%$363/sqft |
Source: | ||
| 5/30/2024 | Listing removed | -- |
Source: | ||
| 1/25/2024 | Listed for sale | $1,375,000+10%$344/sqft |
Source: | ||
Public tax history
| Year | Property taxes | Tax assessment |
|---|---|---|
| 2023 | $3,247 +5.1% | $54,620 +4.1% |
| 2022 | $3,089 +6.8% | $52,480 +1.2% |
| 2021 | $2,892 +1.8% | $51,880 +2% |
Find assessor info on the county website
Neighborhood: 60516
Nearby schools
GreatSchools rating
- 8/10Hillcrest Elementary SchoolGrades: PK-6Distance: 0.3 mi
- 5/10O Neill Middle SchoolGrades: 7-8Distance: 0.8 mi
- 8/10Community H S Dist 99 - South High SchoolGrades: 9-12Distance: 0.7 mi
Schools provided by the listing agent
- Elementary: Hillcrest Elementary School
- Middle: O Neill Middle School
- High: South High School
- District: 58
Source: MRED as distributed by MLS GRID. This data may not be complete. We recommend contacting the local school district to confirm school assignments for this home.

Get pre-qualified for a loan
At Zillow Home Loans, we can pre-qualify you in as little as 5 minutes with no impact to your credit score.An equal housing lender. NMLS #10287.
Sell for more on Zillow
Get a free Zillow Showcase℠ listing and you could sell for .
$1,434,400
2% more+ $28,688
With Zillow Showcase(estimated)
$1,463,088
