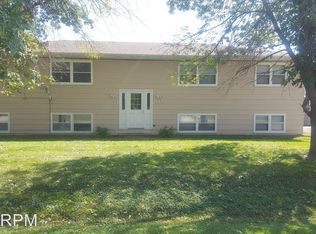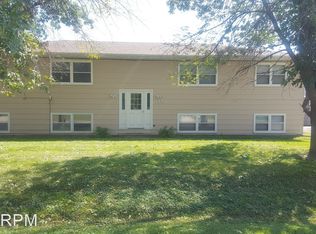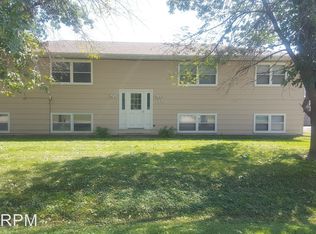Looking for that highly improved 4 bedroom 2 bath ranch home in desirable west Waterloo? Than be sure to check this one out today. This is not a driveby, the curb appeal will scream get inside, now That's right, you'll want to get inside this amazing home with tons of updates. Features include open kitchen/dining /living room concept is a crowd pleaser when it comes to entertaining. With fresh floor coverings, 6 panel doors, updated light fixtures, water softner, dishwasher and more. Needing even more room? Well then, lets head on down to the recently completed finished basement with one huge master bedroom suite featuring a walk in closet and full bath. Oversized familyroom that next year you can tell all your friends and family HEY!!! superbowl party is at your house. Outside seller has most recently re landscaped the yard for that picture perfect effect. Double garage which is wired for 220amp and has spot for RV parking.
This property is off market, which means it's not currently listed for sale or rent on Zillow. This may be different from what's available on other websites or public sources.


