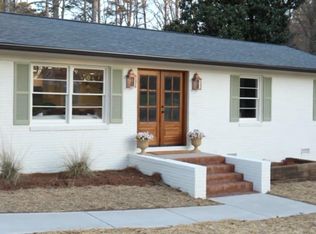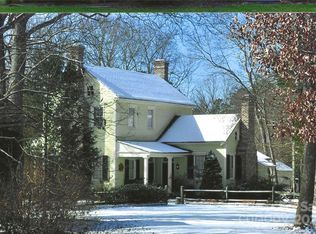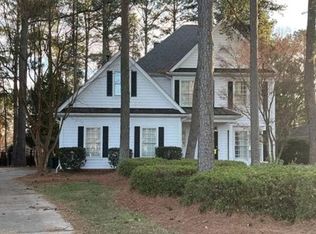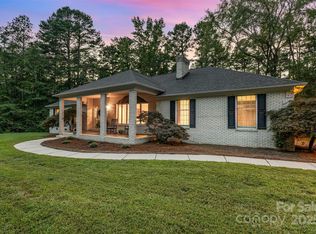Welcome to a distinctive real estate opportunity on Cox Mill Road in Concord, NC. This offering includes four parcels being sold together, creating 5.6 acres. The property features a full brick main home with 3 bedrooms and 2 bathrooms. Enjoy leisurely days by the pool or explore the expansive grounds that offer endless potential. A standout feature is the large horse barn, perfect for equestrian enthusiasts or for use as versatile storage space. Additionally, the estate includes a 1,140 sqft guest house, complete with 2 bd, 2 ba, sunroom/office and a convenient one-car garage. Built in 2001, this guest house serves as an excellent in-law suite or private retreat for visitors. Adding to its appeal, the property is located across the street from J.E. Ramseur Park, currently under construction, and offers a convenient lifestyle with its proximity to shopping and dining options. Residents will appreciate the ease of access to a vibrant array of restaurants and retail centers.
Under contract-no show
Price cut: $160K (12/3)
$1,190,000
1243 Cox Mill Rd, Concord, NC 28027
3beds
1,553sqft
Est.:
Single Family Residence
Built in 1950
5.6 Acres Lot
$1,109,500 Zestimate®
$766/sqft
$-- HOA
What's special
Large horse barnConvenient one-car garageFull brick main homeExpansive grounds
- 122 days |
- 879 |
- 21 |
Zillow last checked: 8 hours ago
Listing updated: January 26, 2026 at 10:18am
Listing Provided by:
John Shaw john.shaw@compass.com,
COMPASS
Source: Canopy MLS as distributed by MLS GRID,MLS#: 4307704
Facts & features
Interior
Bedrooms & bathrooms
- Bedrooms: 3
- Bathrooms: 2
- Full bathrooms: 2
- Main level bedrooms: 3
Primary bedroom
- Level: Main
Bedroom s
- Level: Main
Bedroom s
- Level: Main
Bathroom full
- Level: Main
Bathroom full
- Level: Main
Dining room
- Level: Main
Family room
- Level: Main
Kitchen
- Level: Main
Living room
- Level: Main
Office
- Level: Main
Heating
- Central
Cooling
- Central Air
Appliances
- Included: Dishwasher
- Laundry: Laundry Closet
Features
- Has basement: No
Interior area
- Total structure area: 1,553
- Total interior livable area: 1,553 sqft
- Finished area above ground: 1,553
- Finished area below ground: 0
Property
Parking
- Total spaces: 2
- Parking features: Driveway, Garage on Main Level
- Garage spaces: 2
- Has uncovered spaces: Yes
Features
- Levels: One
- Stories: 1
Lot
- Size: 5.6 Acres
- Features: Other - See Remarks
Details
- Parcel number: 46804356280000
- Zoning: LDR
- Special conditions: Standard
Construction
Type & style
- Home type: SingleFamily
- Property subtype: Single Family Residence
Materials
- Brick Full
- Foundation: Crawl Space
Condition
- New construction: No
- Year built: 1950
Utilities & green energy
- Sewer: Septic Installed
- Water: Well
Community & HOA
Community
- Subdivision: None
Location
- Region: Concord
Financial & listing details
- Price per square foot: $766/sqft
- Tax assessed value: $349,220
- Annual tax amount: $2,218
- Date on market: 9/29/2025
- Cumulative days on market: 212 days
- Road surface type: Concrete, Paved
Estimated market value
$1,109,500
$1.05M - $1.16M
$2,290/mo
Price history
Price history
| Date | Event | Price |
|---|---|---|
| 1/26/2026 | Pending sale | $1,190,000$766/sqft |
Source: | ||
| 12/3/2025 | Price change | $1,190,000-11.9%$766/sqft |
Source: | ||
| 9/29/2025 | Listed for sale | $1,350,000-10%$869/sqft |
Source: | ||
| 9/2/2025 | Listing removed | $1,500,000$966/sqft |
Source: | ||
| 7/10/2025 | Price change | $1,500,000-16.7%$966/sqft |
Source: | ||
Public tax history
Public tax history
| Year | Property taxes | Tax assessment |
|---|---|---|
| 2024 | $2,218 +16.5% | $349,220 +51.3% |
| 2023 | $1,904 +10.1% | $230,820 +7.8% |
| 2022 | $1,730 | $214,050 |
Find assessor info on the county website
BuyAbility℠ payment
Est. payment
$6,904/mo
Principal & interest
$5763
Property taxes
$724
Home insurance
$417
Climate risks
Neighborhood: 28027
Nearby schools
GreatSchools rating
- 9/10Cox Mill ElementaryGrades: K-5Distance: 0.3 mi
- 10/10Harris Road MiddleGrades: 6-8Distance: 2.4 mi
- 8/10Cox Mill High SchoolGrades: 9-12Distance: 0.2 mi
Schools provided by the listing agent
- High: Cox Mill
Source: Canopy MLS as distributed by MLS GRID. This data may not be complete. We recommend contacting the local school district to confirm school assignments for this home.
- Loading




