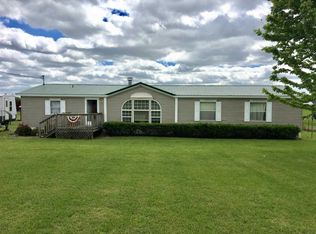Closed
$525,000
1243 Denny Rd, Dickson, TN 37055
3beds
2,495sqft
Single Family Residence, Residential
Built in 2001
5.49 Acres Lot
$536,600 Zestimate®
$210/sqft
$2,438 Estimated rent
Home value
$536,600
$483,000 - $596,000
$2,438/mo
Zestimate® history
Loading...
Owner options
Explore your selling options
What's special
Welcome to 1243 Denny Road, a captivating property located within a short drive to charming Dickson, TN! This stunning home offers 2,495 square feet of thoughtfully designed living space, featuring 3 generously sized bedrooms and 3 full bathrooms, making it perfect for comfortable family living or hosting guests. Set on a picturesque 5.5-acre lot, this property is an outdoor lover's dream, with endless possibilities for creating your own private oasis. Whether you envision lush gardens, outdoor entertaining spaces, or simply enjoying the peace and quiet of nature, this land offers boundless potential. The expansive red barn is perfect for housing horses, offering rustic charm and functionality for equestrian enthusiasts. This property invites creativity and versatility—whether you’re an artist seeking an inspiring studio, a minimalist desiring open, airy living spaces, or someone with a unique vision for their home.
Zillow last checked: 8 hours ago
Listing updated: October 09, 2024 at 11:03am
Listing Provided by:
Blake Simmons 615-922-0409,
Parks Compass
Bought with:
Bekki Lowrance, 336296
Tyler York Real Estate Brokers, LLC
Source: RealTracs MLS as distributed by MLS GRID,MLS#: 2699713
Facts & features
Interior
Bedrooms & bathrooms
- Bedrooms: 3
- Bathrooms: 3
- Full bathrooms: 3
- Main level bedrooms: 3
Bedroom 1
- Features: Suite
- Level: Suite
- Area: 221 Square Feet
- Dimensions: 17x13
Bedroom 2
- Area: 110 Square Feet
- Dimensions: 11x10
Bedroom 3
- Area: 121 Square Feet
- Dimensions: 11x11
Bonus room
- Area: 567 Square Feet
- Dimensions: 27x21
Dining room
- Features: Formal
- Level: Formal
- Area: 121 Square Feet
- Dimensions: 11x11
Kitchen
- Features: Eat-in Kitchen
- Level: Eat-in Kitchen
- Area: 187 Square Feet
- Dimensions: 17x11
Living room
- Features: Separate
- Level: Separate
- Area: 225 Square Feet
- Dimensions: 15x15
Heating
- Central
Cooling
- Central Air
Appliances
- Included: Dishwasher, Microwave, Refrigerator, Gas Oven, Gas Range
- Laundry: Electric Dryer Hookup, Washer Hookup
Features
- Ceiling Fan(s), Entrance Foyer, Extra Closets, Storage, Walk-In Closet(s)
- Flooring: Carpet, Wood, Tile
- Basement: Finished
- Has fireplace: No
Interior area
- Total structure area: 2,495
- Total interior livable area: 2,495 sqft
- Finished area above ground: 1,719
- Finished area below ground: 776
Property
Parking
- Total spaces: 7
- Parking features: Garage Door Opener, Attached, Driveway
- Attached garage spaces: 3
- Uncovered spaces: 4
Features
- Levels: Two
- Stories: 2
- Patio & porch: Porch, Covered, Deck, Patio
- Fencing: Back Yard
Lot
- Size: 5.49 Acres
- Features: Private, Views
Details
- Parcel number: 067 07603 000
- Special conditions: Standard
Construction
Type & style
- Home type: SingleFamily
- Architectural style: Traditional
- Property subtype: Single Family Residence, Residential
Materials
- Brick, Vinyl Siding
Condition
- New construction: No
- Year built: 2001
Utilities & green energy
- Sewer: Septic Tank
- Water: Private
- Utilities for property: Water Available
Community & neighborhood
Location
- Region: Dickson
- Subdivision: Dickson
Price history
| Date | Event | Price |
|---|---|---|
| 10/4/2024 | Sold | $525,000-4.5%$210/sqft |
Source: | ||
| 9/9/2024 | Pending sale | $550,000$220/sqft |
Source: | ||
| 9/4/2024 | Listed for sale | $550,000$220/sqft |
Source: | ||
Public tax history
Tax history is unavailable.
Neighborhood: 37055
Nearby schools
GreatSchools rating
- 6/10Vanleer Elementary SchoolGrades: PK-5Distance: 3.1 mi
- 5/10Charlotte Middle SchoolGrades: 6-8Distance: 6.3 mi
- 5/10Creek Wood High SchoolGrades: 9-12Distance: 9.5 mi
Schools provided by the listing agent
- Elementary: Vanleer Elementary
- Middle: Charlotte Middle School
- High: Creek Wood High School
Source: RealTracs MLS as distributed by MLS GRID. This data may not be complete. We recommend contacting the local school district to confirm school assignments for this home.
Get a cash offer in 3 minutes
Find out how much your home could sell for in as little as 3 minutes with a no-obligation cash offer.
Estimated market value$536,600
Get a cash offer in 3 minutes
Find out how much your home could sell for in as little as 3 minutes with a no-obligation cash offer.
Estimated market value
$536,600
