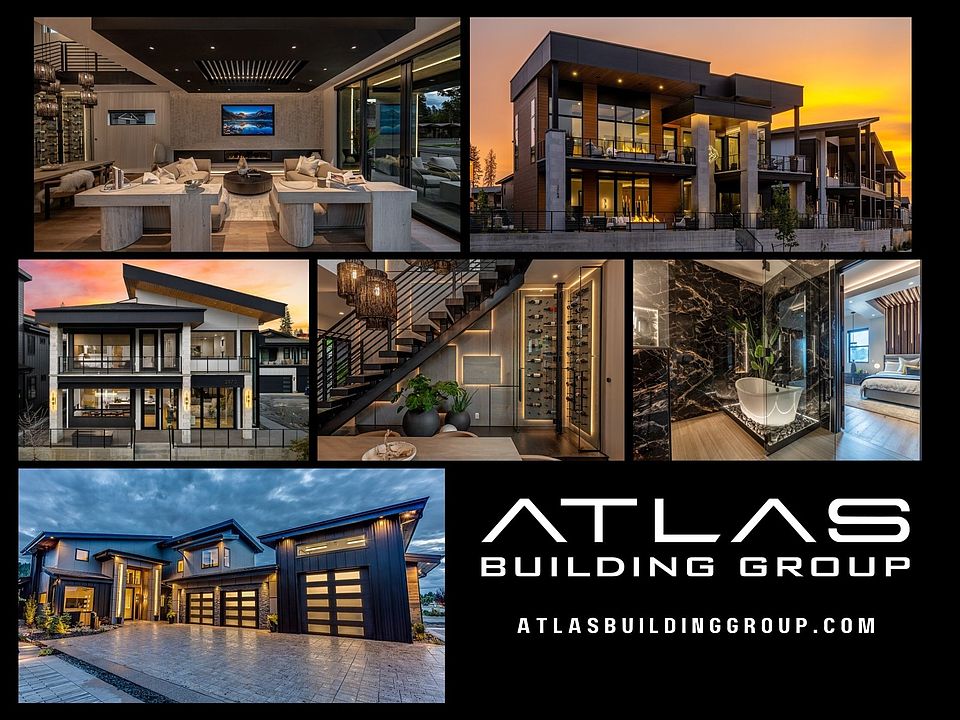To be Built - The Cascade Plan at Trail Ridge offers 2,900 sq. ft. of versatile living space in the beautiful community of Hayden, Idaho. This thoughtfully designed home features an open-concept kitchen and great room, perfect for everyday living and entertaining. The main floor includes a spacious master suite and two additional bedrooms, while upstairs you'll find a full bathroom, and a flexible bonus space. The four-car garage provides ample storage, and there's still time to customize your finishes and upgrades to make the home uniquely yours. Built by a trusted local builder and located just a golf cart ride from two excellent golf courses, the Cascade Plan is a fantastic option in this growing neighborhood.
Active
$1,150,000
1243 E Sleeping Deer Ave, Hayden, ID 83835
4beds
3baths
2,900sqft
Single Family Residence
Built in 2026
0.3 Acres Lot
$-- Zestimate®
$397/sqft
$-- HOA
What's special
Flexible bonus spaceOpen-concept kitchenSpacious master suiteGreat room
- 1 day |
- 95 |
- 2 |
Zillow last checked: 7 hours ago
Listing updated: October 16, 2025 at 03:11pm
Listed by:
Hayden Anderl 208-964-0234,
Coldwell Banker Schneidmiller Realty
Source: Coeur d'Alene MLS,MLS#: 25-10345
Travel times
Schedule tour
Facts & features
Interior
Bedrooms & bathrooms
- Bedrooms: 4
- Bathrooms: 3
- Main level bathrooms: 2
- Main level bedrooms: 3
Heating
- Natural Gas, Forced Air, Furnace
Appliances
- Included: Gas Water Heater, Microwave, Disposal, Dishwasher, Cooktop
- Laundry: Washer Hookup
Features
- Fireplace, High Speed Internet, Smart Thermostat
- Flooring: Tile, Carpet, LVP
- Has basement: No
- Has fireplace: Yes
- Common walls with other units/homes: No Common Walls
Interior area
- Total structure area: 2,900
- Total interior livable area: 2,900 sqft
Property
Parking
- Parking features: Garage - Attached
- Has attached garage: Yes
Features
- Exterior features: Lighting, Rain Gutters, Lawn
- Has view: Yes
- View description: Territorial
Lot
- Size: 0.3 Acres
- Features: Open Lot, Level
Details
- Additional parcels included: 353304
- Parcel number: HL8940030050
- Zoning: RES
Construction
Type & style
- Home type: SingleFamily
- Property subtype: Single Family Residence
Materials
- Stone, Hardboard, Frame
- Foundation: Concrete Perimeter
- Roof: Composition
Condition
- New construction: Yes
- Year built: 2026
Details
- Builder name: Atlas Building Group
Utilities & green energy
- Sewer: Public Sewer
- Water: Public
Community & HOA
Community
- Subdivision: Atlas Building Group
HOA
- Has HOA: Yes
- HOA name: Trailridge HOA
Location
- Region: Hayden
Financial & listing details
- Price per square foot: $397/sqft
- Date on market: 10/16/2025
- Road surface type: Paved
About the community
From custom waterfront homes to home plans with RV Bays, Atlas Building Group offers modern design with open concept living spaces that are perfect for hosting and entertaining.
Source: Atlas Building Group
