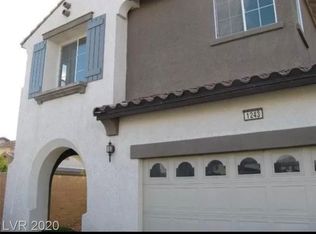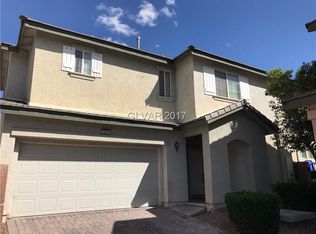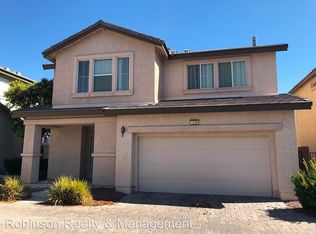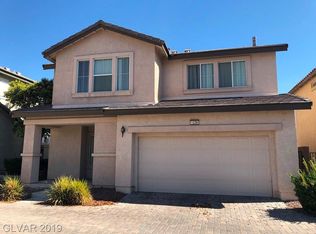Closed
$335,000
1243 Maple Pines Ave, North Las Vegas, NV 89081
3beds
1,505sqft
Single Family Residence
Built in 2005
2,613.6 Square Feet Lot
$330,500 Zestimate®
$223/sqft
$1,870 Estimated rent
Home value
$330,500
$301,000 - $364,000
$1,870/mo
Zestimate® history
Loading...
Owner options
Explore your selling options
What's special
GATED COMMUNITY WITH PARK AND PLAYGROUND!!! 3 BEDROOM, 2 1/2 BATH WITH 2 CAR GARAGE!!!FANTASTIC KITCHEN WITH TILE COUNTERTOPS, BREAKFAST BAR AND PLENTY OF CABINET SPACE, COZY GAS FIREPLACE IN LIVING ROOM/DINING COMBO, POWDER BATH DOWNSTAIRS, NEW CARPET, PAINT, BLINDS, CEILING FANS THRU-OUT!!! PRIMARY WITH LARGE WALK IN CLOSET, PRIMARY BATH HAS SEPARATE SHOWER AND ROMAN TUB, DUAL SINKS, BOTH BEDROOMS WITH MIRROR CLOSETS, LAUNDRY CLOSET WITH WASHER & DRYER, LINEN CABINET, SLIDER OFF DINING ROOM TO PATIO IN BACKYARD!!!
Zillow last checked: 8 hours ago
Listing updated: February 24, 2025 at 04:06pm
Listed by:
Elizabeth S. Day B.0044729 702-221-9255,
Shannon Day Realty Inc
Bought with:
Carmen C. Gifford, S.0187384
Magenta
Source: LVR,MLS#: 2633240 Originating MLS: Greater Las Vegas Association of Realtors Inc
Originating MLS: Greater Las Vegas Association of Realtors Inc
Facts & features
Interior
Bedrooms & bathrooms
- Bedrooms: 3
- Bathrooms: 3
- Full bathrooms: 2
- 1/2 bathrooms: 1
Primary bedroom
- Description: Walk-In Closet(s)
- Dimensions: 15X13
Bedroom 2
- Description: Closet
- Dimensions: 10X12
Dining room
- Description: Dining Area
- Dimensions: 8X10
Kitchen
- Description: Breakfast Bar/Counter
- Dimensions: 8X10
Living room
- Description: Rear
- Dimensions: 12X12
Heating
- Central, Gas
Cooling
- Central Air, Electric
Appliances
- Included: Dryer, Dishwasher, Disposal, Gas Range, Microwave, Refrigerator, Washer
- Laundry: Gas Dryer Hookup, Laundry Closet, Upper Level
Features
- Ceiling Fan(s), Window Treatments
- Flooring: Carpet, Linoleum, Vinyl
- Windows: Blinds
- Number of fireplaces: 1
- Fireplace features: Gas, Living Room
Interior area
- Total structure area: 1,505
- Total interior livable area: 1,505 sqft
Property
Parking
- Total spaces: 2
- Parking features: Attached, Garage
- Attached garage spaces: 2
Features
- Stories: 2
- Patio & porch: Patio
- Exterior features: Patio
- Fencing: Block,Back Yard
Lot
- Size: 2,613 sqft
- Features: Desert Landscaping, Landscaped, None
Details
- Parcel number: 12426114001
- Zoning description: Single Family
- Horse amenities: None
Construction
Type & style
- Home type: SingleFamily
- Architectural style: Two Story
- Property subtype: Single Family Residence
Materials
- Roof: Tile
Condition
- Good Condition,Resale
- Year built: 2005
Utilities & green energy
- Electric: Photovoltaics None
- Sewer: Public Sewer
- Water: Public
- Utilities for property: Cable Available
Community & neighborhood
Location
- Region: North Las Vegas
- Subdivision: Centennial Bruce West 40-2nd Amd
HOA & financial
HOA
- Has HOA: Yes
- HOA fee: $100 monthly
- Amenities included: Gated, Park
- Services included: Association Management
- Association name: CENTENNAIL BRUCE
- Association phone: 702-856-3744
Other
Other facts
- Listing agreement: Exclusive Right To Sell
- Listing terms: Cash,Conventional,FHA
Price history
| Date | Event | Price |
|---|---|---|
| 2/24/2025 | Sold | $335,000-4.3%$223/sqft |
Source: | ||
| 1/11/2025 | Pending sale | $350,000$233/sqft |
Source: | ||
| 12/30/2024 | Price change | $350,000-1.4%$233/sqft |
Source: | ||
| 11/21/2024 | Listed for sale | $355,000+305.7%$236/sqft |
Source: | ||
| 2/28/2013 | Listing removed | $925$1/sqft |
Source: HotPads for Rent | ||
Public tax history
| Year | Property taxes | Tax assessment |
|---|---|---|
| 2025 | $1,557 +8% | $96,833 +8.1% |
| 2024 | $1,442 +8% | $89,581 +13.1% |
| 2023 | $1,336 +8% | $79,214 +6.7% |
Find assessor info on the county website
Neighborhood: Centennial Bruce
Nearby schools
GreatSchools rating
- 4/10Don E Hayden Elementary SchoolGrades: PK-5Distance: 1 mi
- 4/10Carroll M Johnston Middle SchoolGrades: 6-8Distance: 0.5 mi
- 2/10Legacy High SchoolGrades: 9-12Distance: 1.2 mi
Schools provided by the listing agent
- Elementary: Hayden, Don E.,Duncan, Ruby
- Middle: Cram Brian & Teri
- High: Legacy
Source: LVR. This data may not be complete. We recommend contacting the local school district to confirm school assignments for this home.
Get a cash offer in 3 minutes
Find out how much your home could sell for in as little as 3 minutes with a no-obligation cash offer.
Estimated market value
$330,500
Get a cash offer in 3 minutes
Find out how much your home could sell for in as little as 3 minutes with a no-obligation cash offer.
Estimated market value
$330,500



