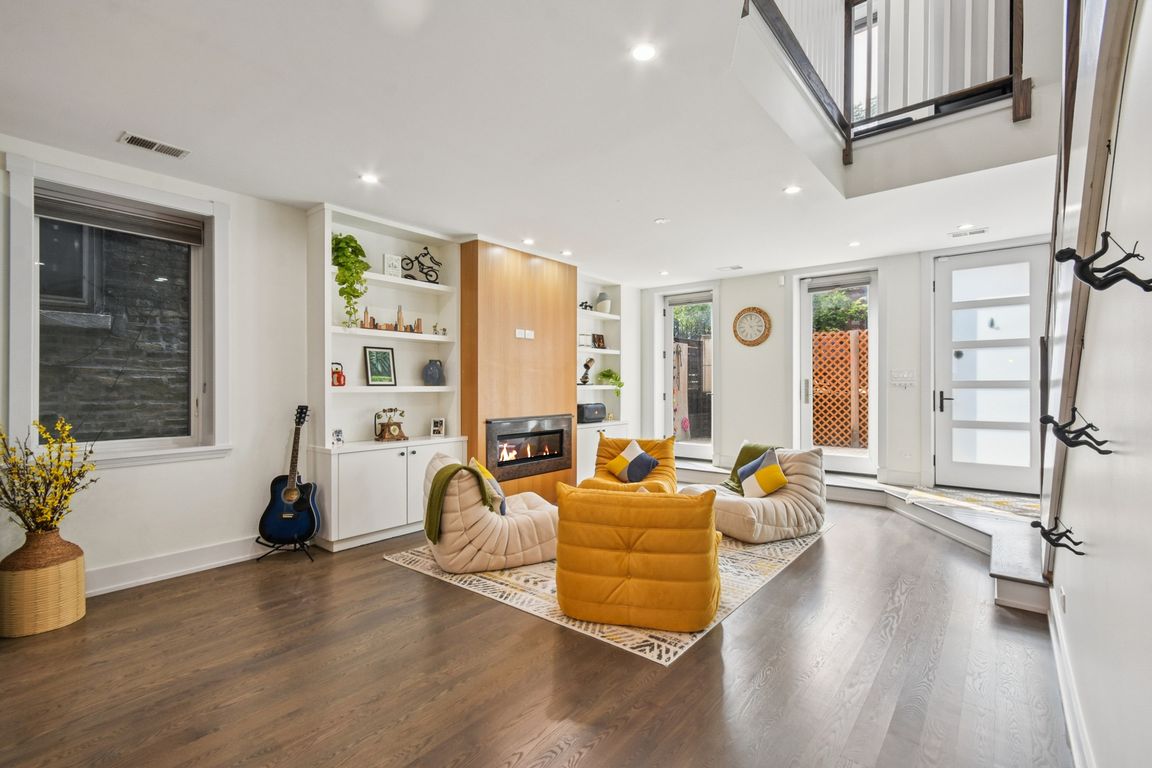
Pending
$874,900
3beds
2,340sqft
1243 N Cleaver St #1, Chicago, IL 60642
3beds
2,340sqft
Condominium, single family residence
Built in 2018
2 Garage spaces
$374 price/sqft
$315 monthly HOA fee
What's special
Office areaSunlit primary suiteSecond-level patio with swingFull kitchenBuilt-out closetsBeer coolerOpen main level
Rare 3BR/2.5BA duplex-up with an open office, 3 private outdoor spaces, including a backyard built for entertaining-full kitchen, gas grill, kegerator, beer cooler, projector/screen, outdoor speakers, heaters, and fans. Second-level patio with swing + backyard swings and children's rock climbing unit in front yard. Unique layout with all bedrooms upstairs, sunlit ...
- 50 days |
- 54 |
- 0 |
Source: MRED as distributed by MLS GRID,MLS#: 12497611
Travel times
Family Room
Kitchen
Primary Bedroom
Zillow last checked: 8 hours ago
Listing updated: November 25, 2025 at 08:54am
Listing courtesy of:
Daniel Csuk (312)836-4263,
Redfin Corporation
Source: MRED as distributed by MLS GRID,MLS#: 12497611
Facts & features
Interior
Bedrooms & bathrooms
- Bedrooms: 3
- Bathrooms: 3
- Full bathrooms: 2
- 1/2 bathrooms: 1
Rooms
- Room types: Loft
Primary bedroom
- Features: Flooring (Hardwood), Bathroom (Full)
- Level: Second
- Area: 154 Square Feet
- Dimensions: 14X11
Bedroom 2
- Features: Flooring (Hardwood)
- Level: Second
- Area: 165 Square Feet
- Dimensions: 15X11
Bedroom 3
- Features: Flooring (Hardwood)
- Level: Second
- Area: 120 Square Feet
- Dimensions: 12X10
Dining room
- Features: Flooring (Hardwood)
- Level: Main
- Area: 190 Square Feet
- Dimensions: 19X10
Family room
- Features: Flooring (Hardwood)
- Level: Main
- Area: 378 Square Feet
- Dimensions: 21X18
Kitchen
- Features: Kitchen (Eating Area-Table Space, Island, Pantry-Closet, Updated Kitchen), Flooring (Hardwood)
- Level: Main
- Area: 152 Square Feet
- Dimensions: 19X8
Laundry
- Features: Flooring (Hardwood)
- Level: Second
- Area: 30 Square Feet
- Dimensions: 6X5
Living room
- Features: Flooring (Hardwood)
- Level: Main
- Area: 300 Square Feet
- Dimensions: 20X15
Loft
- Features: Flooring (Hardwood)
- Level: Second
- Area: 225 Square Feet
- Dimensions: 15X15
Heating
- Natural Gas, Radiant Floor
Cooling
- Central Air
Appliances
- Included: Range, Microwave, Dishwasher, Refrigerator, High End Refrigerator, Washer, Dryer, Disposal, Stainless Steel Appliance(s), Range Hood
- Laundry: In Unit, Laundry Closet
Features
- Storage, Built-in Features, Walk-In Closet(s)
- Flooring: Hardwood
- Basement: None
- Number of fireplaces: 1
- Fireplace features: Electric, Gas Starter, Living Room
Interior area
- Total structure area: 0
- Total interior livable area: 2,340 sqft
Property
Parking
- Total spaces: 2
- Parking features: Garage Door Opener, Garage Owned, Detached, Garage
- Garage spaces: 2
- Has uncovered spaces: Yes
Accessibility
- Accessibility features: No Disability Access
Features
- Patio & porch: Deck, Patio, Porch
- Exterior features: Balcony, Outdoor Grill
Details
- Parcel number: 17051240701001
- Special conditions: None
- Other equipment: Sump Pump, Radon Mitigation System
Construction
Type & style
- Home type: Condo
- Property subtype: Condominium, Single Family Residence
Materials
- Brick
Condition
- New construction: No
- Year built: 2018
Utilities & green energy
- Electric: Circuit Breakers, Fuses, 200+ Amp Service, Service - 60 Amp
- Sewer: Public Sewer
- Water: Public
- Utilities for property: Cable Available
Community & HOA
Community
- Security: Security System
HOA
- Has HOA: Yes
- Services included: Other
- HOA fee: $315 monthly
Location
- Region: Chicago
Financial & listing details
- Price per square foot: $374/sqft
- Tax assessed value: $657,210
- Annual tax amount: $13,908
- Date on market: 10/16/2025
- Ownership: Condo