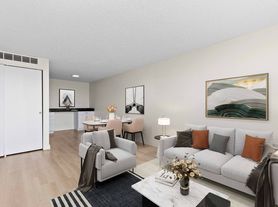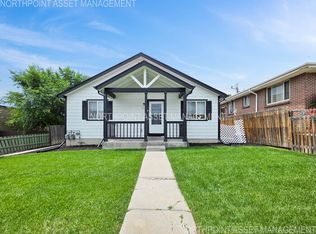$0 DEPOSIT OPTION. CHEESMAN PARK! TWO STORY CONDO! ADDITIONAL HALF BATH ON MAIN LEVEL! PARKING, HARDWOODS, STORAGE!
AVAILABLE NOW FOR SHOWINGS. MOVE-IN AVAILABLE AS SOON AS POSSIBLE; ALTERNATE DATES MAY BE CONSIDERED AFTER APPROVAL.
Welcome to this charming and spacious condo in the heart of Denver, ideally situated on a quiet, tree-lined street just steps from Cheesman Park and the Denver Botanic Gardens. This well-maintained unit offers approximately 707 square feet of comfortable living space, featuring 2 bedrooms and 1.5 bathrooms.
Inside, you'll find beautiful hardwood floors in the open-concept living and dining area, newer paint throughout, and plush carpet in the bedrooms, hallway, and stairway. The large living room window brings in abundant natural light and is complemented by updated window coverings. Modern touches include updated fixtures, ceiling fans, and stylish hardware throughout. The kitchen is equipped with maple cabinetry, sleek Corian solid-surface countertops, a center island, and brand-new stainless steel appliances, including a dishwasher for added convenience. A wall-mounted A/C unit on the second floor helps keep things cool in the warmer months.
Additional perks include a reserved off-street parking space, ample street parking for guests, a private storage unit, and access to on-site laundry.
With walkable access to neighborhood cafes, pubs, and restaurants, and just two miles to Cherry Creek Shopping Center and downtown Denver, this condo blends comfort, convenience, and location perfectly.
LEASE & TERMS:
* Lease Term: Initial lease through 06/30/26 or 06/30/27, with a possibility of renewal thereafter
* Utilities: Tenant pays gas and electricity
* Heating/Cooling: Baseboard Hot Water Heat and A/C unit
* Pets: Up to 2 pets under 30 lbs or 1 pet over 30 lbs allowed
- $300 additional deposit per pet
- $35/month total pet rent
* Parking: two assigned space
DEPOSIT OPTIONS:
This unit offers reduced upfront costs with Obligo or Rhino deposit alternatives. Ask us how you can save cash on the deposit requirements when you move in. If you opt out of this program our standard deposit is equivalent to one full month of rent.
TO SCHEDULE A SHOWING, please visit modprop[dot]info
DISCLOSURES:
Other terms, fees, and conditions may apply. MOD Properties cannot verify the accuracy of property information listed on third party sites. Please visit MOD Properties website to confirm property information. The required resident benefit package is $25/month.
All information is deemed reliable but not guaranteed and is subject to change. Rent is subject to change.
Applicant has the right to provide MOD Properties with a Portable Tenant Screening Report (PTSR) that is not more than 30 days old, as defined in 38-12-902(2.5), Colorado Revised Statutes; and 2) if Applicant provides MOD Properties with a PTSR, MOD Properties is prohibited from: a) charging Applicant a rental application fee; or b) charging Applicant a fee for MOD Properties to access or use the PTSR.
Property License with The City of Denver #: 2023-BFN-0062814
Offered by MOD Properties.
House for rent
$1,500/mo
1243 N Vine St APT 8, Denver, CO 80206
2beds
707sqft
Price may not include required fees and charges.
Single family residence
Available now
Cats, dogs OK
Air conditioner
Shared laundry
Off street parking
-- Heating
What's special
Tree-lined streetPlush carpetSteps from cheesman parkAbundant natural lightSleek corian solid-surface countertopsBrand-new stainless steel appliancesCenter island
- 4 days |
- -- |
- -- |
Travel times
Looking to buy when your lease ends?
Consider a first-time homebuyer savings account designed to grow your down payment with up to a 6% match & 3.83% APY.
Facts & features
Interior
Bedrooms & bathrooms
- Bedrooms: 2
- Bathrooms: 2
- Full bathrooms: 1
- 1/2 bathrooms: 1
Cooling
- Air Conditioner
Appliances
- Included: Dishwasher, Microwave, Range Oven, Refrigerator, Stove
- Laundry: Shared
Features
- Range/Oven
- Flooring: Hardwood
Interior area
- Total interior livable area: 707 sqft
Property
Parking
- Parking features: Off Street
- Details: Contact manager
Features
- Exterior features: Electricity not included in rent, Gas not included in rent, Hot water included in rent, Kitchen Island, New Appliances, Range/Oven, Sewer, Stormwater, Trash, Two Story, Water included in rent
Construction
Type & style
- Home type: SingleFamily
- Property subtype: Single Family Residence
Utilities & green energy
- Utilities for property: Water
Community & HOA
Location
- Region: Denver
Financial & listing details
- Lease term: Contact For Details
Price history
| Date | Event | Price |
|---|---|---|
| 10/17/2025 | Listed for rent | $1,500-9.1%$2/sqft |
Source: Zillow Rentals | ||
| 9/26/2025 | Listing removed | $1,650$2/sqft |
Source: Zillow Rentals | ||
| 9/11/2025 | Price change | $1,650-2.9%$2/sqft |
Source: Zillow Rentals | ||
| 8/7/2025 | Price change | $1,700-5.6%$2/sqft |
Source: Zillow Rentals | ||
| 7/13/2025 | Price change | $1,800-5.3%$3/sqft |
Source: Zillow Rentals | ||

