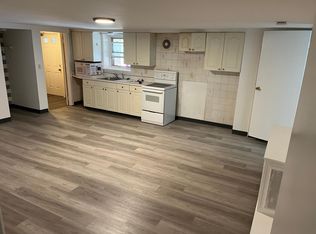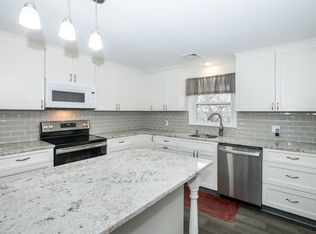Sold for $1,049,000
$1,049,000
1243 Raleigh Road, Mamaroneck, NY 10543
4beds
3,102sqft
Single Family Residence, Residential
Built in 1929
4,792 Square Feet Lot
$1,070,600 Zestimate®
$338/sqft
$7,209 Estimated rent
Home value
$1,070,600
$964,000 - $1.19M
$7,209/mo
Zestimate® history
Loading...
Owner options
Explore your selling options
What's special
Where Storybook Charm Meets Modern Ease.
Step into a fairy tale in the heart of Harbor Heights, where timeless elegance and an enchanting English Tudor come together in perfect harmony. This 4-bedroom, 3.1-bath home is brimming with original charm, stunning architectural details, and modern updates that make everyday living effortless.
Beyond the romantic arched entryway, a grand foyer welcomes you with a Juliet-style interior balcony that hints at the magic to come.
The spacious living room has a classic wood-burning brick fireplace that sets the scene for cozy evenings, while a sunlit home office offers a quiet escape for work or creativity. The updated kitchen offers granite countertops, and a charming breakfast nook, complete with a walk-in pantry. The castle-like formal dining room adds a regal touch for entertaining. Just off the dining room, a cozy three-season sunroom—currently styled as a bar and lounge—adds even more charm and flexibility. With direct access to the backyard, it’s the perfect extension of your entertaining space for gatherings and BBQs.
Upstairs, discover 4 spacious bedrooms, each with its own story to tell, wrapped in warmth and original character. The finished lower level expands your living space with two large rooms, a full bath, and its own gas heating system—making it an ideal setup for an au pair, in-law suite, or extended guests seeking comfort and privacy.
Outside, the tiled roof ensures minimal maintenance and lasting beauty, while the two-car garage provides convenience and extra storage. Hardwood floors run throughout, and arched details add to the Tudor charm in every room.
Tucked just minutes from major highways and the lively Village of Mamaroneck - with its dining, shopping and Harbor Island Waterfront Park. This home is a rare blend of storybook grace and everyday ease.
Don’t miss your chance to own this magical Tudor retreat - a true gem in one of Westchester's most beloved neighborhoods.
Zillow last checked: 8 hours ago
Listing updated: January 28, 2026 at 10:12am
Listed by:
Kimberly Giarraputo 914-419-9196,
Compass Greater NY, LLC 914-341-1561
Bought with:
Joanne Vanaria, 30VA0930528
Weichert Realtors
Source: OneKey® MLS,MLS#: 849903
Facts & features
Interior
Bedrooms & bathrooms
- Bedrooms: 4
- Bathrooms: 4
- Full bathrooms: 3
- 1/2 bathrooms: 1
Heating
- Oil
Cooling
- Central Air
Appliances
- Included: Dishwasher, Dryer, Microwave, Oven, Refrigerator, Washer, Wine Refrigerator
- Laundry: Washer/Dryer Hookup
Features
- Crown Molding, Eat-in Kitchen, Entrance Foyer, Formal Dining, Granite Counters, Kitchen Island, Primary Bathroom, Open Floorplan, Original Details, Pantry, Storage
- Basement: Finished
- Attic: Pull Stairs
- Number of fireplaces: 1
Interior area
- Total structure area: 3,102
- Total interior livable area: 3,102 sqft
Property
Parking
- Total spaces: 2
- Parking features: Garage
- Garage spaces: 2
Lot
- Size: 4,792 sqft
Details
- Parcel number: 3203008000000060000141
- Special conditions: None
Construction
Type & style
- Home type: SingleFamily
- Architectural style: Tudor
- Property subtype: Single Family Residence, Residential
Materials
- Stucco
Condition
- Year built: 1929
Utilities & green energy
- Sewer: Public Sewer
- Water: Public
- Utilities for property: Cable Connected, Electricity Connected, Natural Gas Available, Phone Connected, Sewer Connected, Water Connected
Community & neighborhood
Location
- Region: Mamaroneck
- Subdivision: Harbor Heights
Other
Other facts
- Listing agreement: Exclusive Right To Sell
Price history
| Date | Event | Price |
|---|---|---|
| 9/4/2025 | Sold | $1,049,000$338/sqft |
Source: | ||
| 6/5/2025 | Pending sale | $1,049,000$338/sqft |
Source: | ||
| 5/6/2025 | Listed for sale | $1,049,000+59.2%$338/sqft |
Source: | ||
| 8/18/2014 | Sold | $659,000+2.2%$212/sqft |
Source: | ||
| 6/13/2014 | Listed for sale | $645,000+17332.4%$208/sqft |
Source: Stetson Real Estate, LLC #4417978 Report a problem | ||
Public tax history
| Year | Property taxes | Tax assessment |
|---|---|---|
| 2024 | -- | $865,000 +5% |
| 2023 | -- | $824,000 +4% |
| 2022 | -- | $792,000 +10% |
Find assessor info on the county website
Neighborhood: 10543
Nearby schools
GreatSchools rating
- 7/10Mamaroneck Avenue SchoolGrades: K-5Distance: 0.4 mi
- 8/10Hommocks SchoolGrades: 6-8Distance: 2.1 mi
- 9/10Mamaroneck High SchoolGrades: 9-12Distance: 1.6 mi
Schools provided by the listing agent
- Elementary: Mamaroneck Avenue
- Middle: Hommocks School
- High: Mamaroneck High School
Source: OneKey® MLS. This data may not be complete. We recommend contacting the local school district to confirm school assignments for this home.
Get a cash offer in 3 minutes
Find out how much your home could sell for in as little as 3 minutes with a no-obligation cash offer.
Estimated market value$1,070,600
Get a cash offer in 3 minutes
Find out how much your home could sell for in as little as 3 minutes with a no-obligation cash offer.
Estimated market value
$1,070,600

