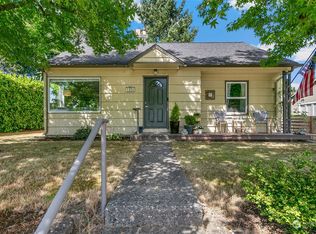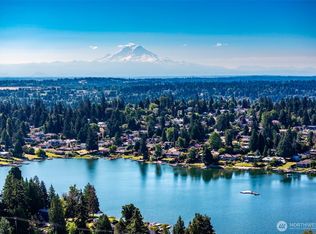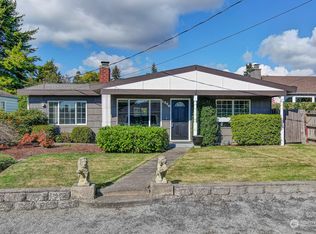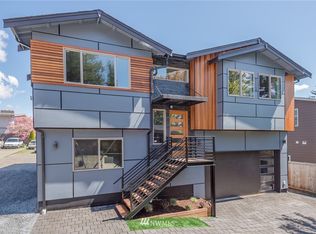Sold
Listed by:
Megan Prosser,
Windermere Prof Partners
Bought with: Coldwell Banker Danforth
$785,000
1243 SW 151st Street, Burien, WA 98166
4beds
1,700sqft
Single Family Residence
Built in 1930
6,433.81 Square Feet Lot
$763,600 Zestimate®
$462/sqft
$3,473 Estimated rent
Home value
$763,600
$703,000 - $832,000
$3,473/mo
Zestimate® history
Loading...
Owner options
Explore your selling options
What's special
Charming, updated home w/ lush gardens in Old Town Burien! Move-in ready gem w/ fresh paint, new carpet, & renovated kitchen & baths. Living rm features vaulted ceilings & a cozy new pellet stove. Kitchen shines w/ stainless appliances & a bright breakfast nook. French doors lead to a partially covered deck & large, fenced backyard w/ stunning flower gardens. Main floor en-suite bedrm + two more bedrms & full bath upstairs. Gated 2-car carport w/ covered RV space. Renovated 360 SF detached studio DADU w/ full kitchen, ¾ bath, separate entrance & address—ideal for home office or rental income. Steps from Old Town Burien's shops & restaurants, w/ easy freeway access. A perfect blend of comfort, charm, & location, w/lucrative rental potential.
Zillow last checked: 8 hours ago
Listing updated: September 30, 2024 at 06:45pm
Offers reviewed: Aug 31
Listed by:
Megan Prosser,
Windermere Prof Partners
Bought with:
Brandon Hopson, 127766
Coldwell Banker Danforth
Source: NWMLS,MLS#: 2281421
Facts & features
Interior
Bedrooms & bathrooms
- Bedrooms: 4
- Bathrooms: 3
- Full bathrooms: 2
- Main level bathrooms: 2
- Main level bedrooms: 1
Heating
- Fireplace(s), Baseboard
Cooling
- Has cooling: Yes
Appliances
- Included: Dishwasher(s), Dryer(s), Microwave(s), Refrigerator(s), Stove(s)/Range(s), Washer(s), Water Heater: Electric, Water Heater Location: Utility Room
Features
- Bath Off Primary, Ceiling Fan(s), Dining Room
- Flooring: Ceramic Tile, Hardwood, Vinyl, Carpet
- Doors: French Doors
- Windows: Double Pane/Storm Window
- Basement: None
- Number of fireplaces: 1
- Fireplace features: Pellet Stove, Main Level: 1, Fireplace
Interior area
- Total structure area: 1,340
- Total interior livable area: 1,700 sqft
Property
Parking
- Total spaces: 2
- Parking features: Detached Carport, Driveway, Off Street, RV Parking
- Has carport: Yes
- Covered spaces: 2
Features
- Levels: Two
- Stories: 2
- Patio & porch: Bath Off Primary, Ceiling Fan(s), Ceramic Tile, Double Pane/Storm Window, Dining Room, Fireplace, French Doors, Hardwood, Vaulted Ceiling(s), Wall to Wall Carpet, Water Heater
Lot
- Size: 6,433 sqft
- Features: Paved, Cable TV, Deck, Fenced-Fully, Green House, Outbuildings, RV Parking
- Topography: Level
- Residential vegetation: Fruit Trees, Garden Space
Details
- Additional structures: ADU Beds: 1, ADU Baths: 1
- Parcel number: 9900000425
- Special conditions: Standard
Construction
Type & style
- Home type: SingleFamily
- Property subtype: Single Family Residence
Materials
- Cement Planked
- Foundation: Poured Concrete
- Roof: Composition
Condition
- Year built: 1930
- Major remodel year: 1930
Utilities & green energy
- Electric: Company: Seattle City Light
- Sewer: Sewer Connected, Company: Southwest Suburban
- Water: Public, Company: King County Water District #49
Community & neighborhood
Location
- Region: Seattle
- Subdivision: Seahurst
Other
Other facts
- Listing terms: Cash Out,Conventional,VA Loan
- Cumulative days on market: 239 days
Price history
| Date | Event | Price |
|---|---|---|
| 9/30/2024 | Sold | $785,000+12.1%$462/sqft |
Source: | ||
| 9/1/2024 | Pending sale | $699,999$412/sqft |
Source: | ||
| 8/28/2024 | Listed for sale | $699,999+8.5%$412/sqft |
Source: | ||
| 5/26/2021 | Sold | $645,000+17.3%$379/sqft |
Source: | ||
| 4/22/2021 | Pending sale | $550,000$324/sqft |
Source: | ||
Public tax history
| Year | Property taxes | Tax assessment |
|---|---|---|
| 2024 | $7,986 +5.6% | $716,000 +10.2% |
| 2023 | $7,564 +0.8% | $650,000 -5.4% |
| 2022 | $7,505 +4.7% | $687,000 +18.7% |
Find assessor info on the county website
Neighborhood: Old Burien
Nearby schools
GreatSchools rating
- 3/10Seahurst Elementary SchoolGrades: PK-5Distance: 0.3 mi
- 2/10Glacier Middle SchoolGrades: 6-8Distance: 2.5 mi
- 2/10Highline High SchoolGrades: 9-12Distance: 1 mi

Get pre-qualified for a loan
At Zillow Home Loans, we can pre-qualify you in as little as 5 minutes with no impact to your credit score.An equal housing lender. NMLS #10287.
Sell for more on Zillow
Get a free Zillow Showcase℠ listing and you could sell for .
$763,600
2% more+ $15,272
With Zillow Showcase(estimated)
$778,872


