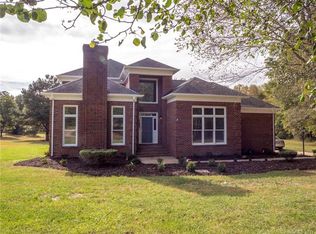1 acre in desirable Willow Oaks/Full Brick/1.5 Stry/Impressive Foyer leads to GR w/FP/Gourmet Kit w/New Counters 2016, Sub Zero Refrigerator/Freezer, New Cooktop & Oven/Large Mstr Ste w/FP & Heated Flrs in Mstr Bth/Large BR/Refinished Deck 2015/Picturesque Views/Resurfaced Oak Flrs/Extensive Architectural Features/Woodworking/Roof 2011/Geothermal AC 2016/Water Heater/Well Pump 2014/New Fixtures. Outside painted 2016. Listing/Agent/Office Information
This property is off market, which means it's not currently listed for sale or rent on Zillow. This may be different from what's available on other websites or public sources.
