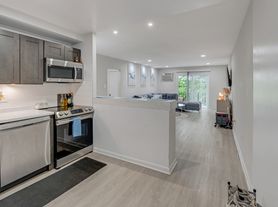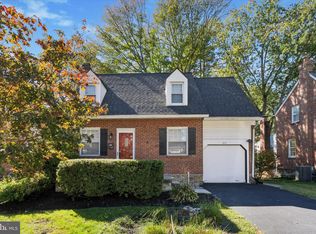This 3-Bed/2-Bath Home is located on a quiet, residential street in the heart of Havertown. Perfectly situated off of West Chester Pike and Route 1, you will have easy access to plenty of great shops, restaurants, and entertainment in the area. This stunning home is available for immediate move-in and we are accepting applications NOW!
Arrive at the home and immediately fall in love with the traditional brick exterior and front yard welcoming you into the home. The home includes a shared driveway and a spacious backyard as well! Once inside the home, you will love the open concept floor plan.
There is an unobstructed sight line from the living room into the kitchen which is perfect for when you're entertaining guests or hosting holidays. There is wide-plank flooring which runs continuously throughout the space, tall ceilings, and large windows which allow tons of natural light to pour in!
The kitchen is fully equipped to cook the perfect meal! It includes light oak cabinetry with dark countertops, a custom tile backsplash, full-sized refrigerator, and four-burner range. There is plenty of room for a moveable island or a bistro set if you'd like to create an eat-in kitchen!
All three bedrooms are a comfortable size and include wide-plank flooring, ample closet space, and large windows. The bathroom is in the hallway and easily accessible from all three bedrooms. It includes stone tile flooring, spacious vanity, and a full-sized bathtub/shower with a tile surround!
In addition to all of the space throughout the bedrooms, the home also includes a finished basement! Whether it's used as an additional living space, home office, or play room, you will love the versatility this space offers. The basement also includes a full bathroom and a full-sized washer and dryer for added convenience!
Tenant is responsible for electric, gas, water, and cable/internet in addition to rent each month. Pets permitted with $500.00 deposit! Pets must be 50 lbs. or less - no aggressive breeds permitted.
All Bay Management Group Philadelphia residents are automatically enrolled in the Resident Benefits Package (RBP) for $39.95/month, which includes renters insurance, credit building to help boost your credit score with timely rent payments, $1M Identity Protection, HVAC air filter delivery (for applicable properties), move-in concierge service making utility connection and home service setup a breeze during your move-in, our best-in-class resident rewards program, and much more! The Resident Benefits Package is a voluntary program and may be terminated at any time, for any reason, upon thirty (30) days' written notice. Tenants that do not upload their own renters insurance to the Tenant portal 5 days prior to move in will be automatically included in the RBP and the renters insurance program. More details upon application.
Application Qualifications: Minimum monthly income 3x the tenant's portion of the monthly rent (6x the amount for Co-Signers), acceptable rental history, acceptable credit history and acceptable criminal history. More specific information provided with the application.
House for rent
$2,500/mo
1243 Wilson Dr, Havertown, PA 19083
3beds
980sqft
Price may not include required fees and charges.
Single family residence
Available Sat Nov 22 2025
Cats, dogs OK
In unit laundry
What's special
Spacious backyardFour-burner rangeTraditional brick exteriorShared drivewayTall ceilingsOpen concept floor planCustom tile backsplash
- 1 day |
- -- |
- -- |
Travel times
Looking to buy when your lease ends?
Consider a first-time homebuyer savings account designed to grow your down payment with up to a 6% match & a competitive APY.
Facts & features
Interior
Bedrooms & bathrooms
- Bedrooms: 3
- Bathrooms: 2
- Full bathrooms: 2
Appliances
- Included: Dryer, Range, Refrigerator, Washer
- Laundry: In Unit
Features
- Flooring: Tile
- Has basement: Yes
Interior area
- Total interior livable area: 980 sqft
Property
Parking
- Details: Contact manager
Features
- Exterior features: Ample Closet Space, Backyard, Cable not included in rent, Custom Tile Backsplash, Electricity not included in rent, Full-Sized Bathtub, Gas not included in rent, Internet not included in rent, Large Windows, Lawn, Light Oak Cabinets, Natural Light, Open Concept Floor Plan, Shared Driveway, Tall Ceilings, Water not included in rent, Wide-Plank Flooring
Details
- Parcel number: 16080286900
Construction
Type & style
- Home type: SingleFamily
- Property subtype: Single Family Residence
Community & HOA
Location
- Region: Havertown
Financial & listing details
- Lease term: Contact For Details
Price history
| Date | Event | Price |
|---|---|---|
| 11/15/2025 | Listed for rent | $2,500$3/sqft |
Source: Zillow Rentals | ||
| 4/21/2020 | Sold | $160,000-5.9%$163/sqft |
Source: Public Record | ||
| 2/17/2020 | Pending sale | $170,000$173/sqft |
Source: Keller Williams Real Estate - Media #PADE508078 | ||
| 2/4/2020 | Listed for sale | $170,000+78.9%$173/sqft |
Source: Keller Williams Real Estate - Media #PADE508078 | ||
| 11/5/2015 | Sold | $95,000-20.5%$97/sqft |
Source: Public Record | ||

