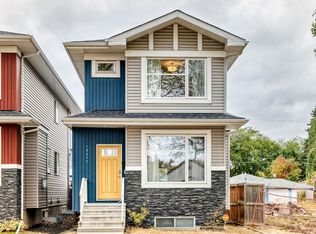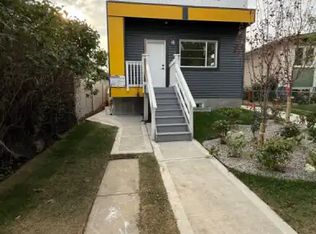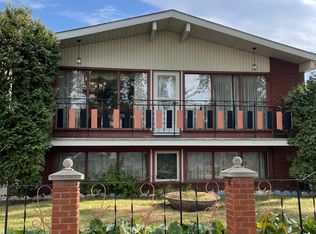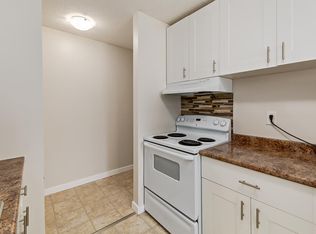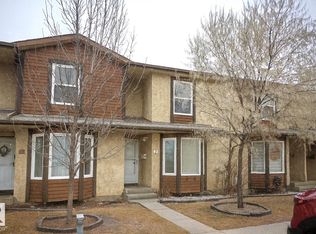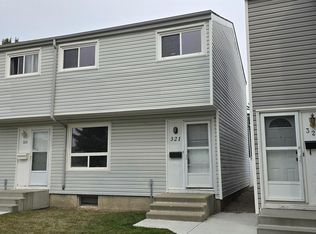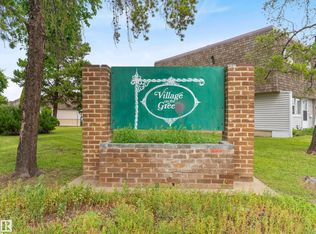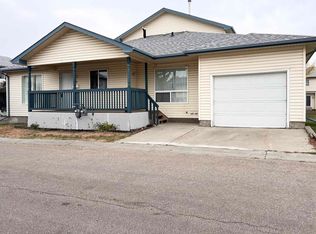12430 85th St NW, Edmonton, AB T5B 3H2
What's special
- 25 days |
- 29 |
- 1 |
Likely to sell faster than
Zillow last checked: 8 hours ago
Listing updated: December 16, 2025 at 02:36pm
Vincent Hiew,
Maximum Realty Inc.
Facts & features
Interior
Bedrooms & bathrooms
- Bedrooms: 3
- Bathrooms: 3
- Full bathrooms: 1
- 1/2 bathrooms: 2
Primary bedroom
- Level: Upper
Heating
- Forced Air-1, Natural Gas
Appliances
- Included: Dishwasher-Built-In, Dryer, Refrigerator, Electric Stove, Washer
Features
- No Animal Home, No Smoking Home
- Flooring: Laminate Flooring, Vinyl Plank
- Basement: Full, Partially Finished
- Fireplace features: Wood Burning
Interior area
- Total structure area: 1,314
- Total interior livable area: 1,314 sqft
Property
Parking
- Total spaces: 2
- Parking features: 2 Outdoor Stalls, Parking-Plug-Ins
Features
- Levels: 2 Storey,2
- Patio & porch: Deck, Patio
- Exterior features: Low Maintenance Landscape, Playground Nearby
- Fencing: Fenced
Lot
- Size: 2,323.93 Square Feet
- Features: Low Maintenance Landscape, Playground Nearby, Near Public Transit, Schools, Shopping Nearby, Public Transportation
Construction
Type & style
- Home type: Townhouse
- Property subtype: Townhouse
Materials
- Foundation: Concrete Perimeter
- Roof: Asphalt
Condition
- Year built: 1987
Community & HOA
Community
- Features: Deck, No Animal Home, No Smoking Home, Patio
HOA
- Has HOA: Yes
- Services included: Exterior Maintenance, Insur. for Common Areas, Parking, Reserve Fund Contribution, Self Managed
Location
- Region: Edmonton
Financial & listing details
- Price per square foot: C$190/sqft
- Date on market: 11/25/2025
- Ownership: Private
By pressing Contact Agent, you agree that the real estate professional identified above may call/text you about your search, which may involve use of automated means and pre-recorded/artificial voices. You don't need to consent as a condition of buying any property, goods, or services. Message/data rates may apply. You also agree to our Terms of Use. Zillow does not endorse any real estate professionals. We may share information about your recent and future site activity with your agent to help them understand what you're looking for in a home.
Price history
Price history
Price history is unavailable.
Public tax history
Public tax history
Tax history is unavailable.Climate risks
Neighborhood: Eastwood
Nearby schools
GreatSchools rating
No schools nearby
We couldn't find any schools near this home.
- Loading
