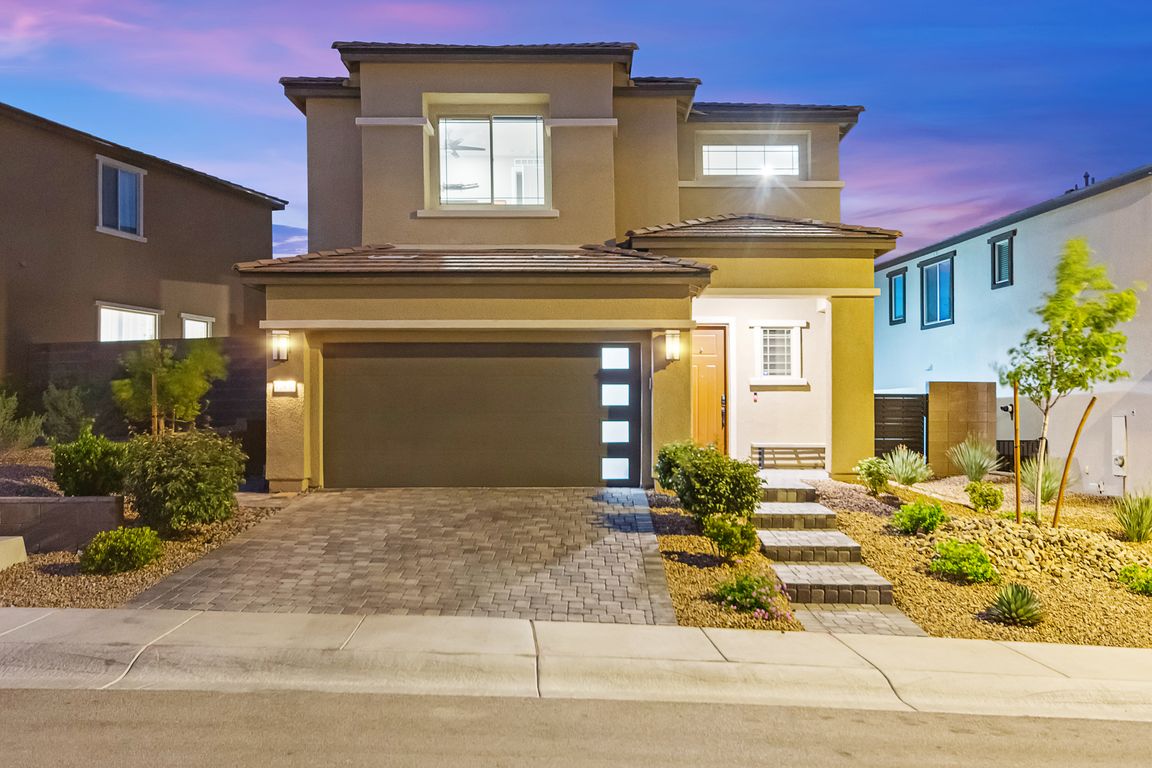
ActivePrice cut: $15K (10/7)
$885,000
4beds
2,390sqft
12430 Foxtail Run Ave, Las Vegas, NV 89138
4beds
2,390sqft
Single family residence
Built in 2021
5,662 sqft
2 Attached garage spaces
$370 price/sqft
$127 monthly HOA fee
What's special
Step into this beautifully upgraded 4-bedroom, 3-bath West Summerlin home, where luxury and comfort meet. The chef’s kitchen is a showstopper, featuring a Sub-Zero fridge, custom ice maker, wine fridge, extended cabinetry, and a generously sized island—perfect for everyday living and entertaining. Light-filled, open spaces are highlighted by LVP flooring, designer ...
- 1 day |
- 716 |
- 45 |
Source: LVR,MLS#: 2725497 Originating MLS: Greater Las Vegas Association of Realtors Inc
Originating MLS: Greater Las Vegas Association of Realtors Inc
Travel times
Kitchen
Living Room
Primary Bedroom
Zillow last checked: 7 hours ago
Listing updated: October 07, 2025 at 05:30pm
Listed by:
Craig Tann B.0143698 (702)514-6634,
Huntington & Ellis, A Real Est
Source: LVR,MLS#: 2725497 Originating MLS: Greater Las Vegas Association of Realtors Inc
Originating MLS: Greater Las Vegas Association of Realtors Inc
Facts & features
Interior
Bedrooms & bathrooms
- Bedrooms: 4
- Bathrooms: 3
- Full bathrooms: 3
Primary bedroom
- Description: Balcony,Ceiling Fan,Ceiling Light,Closet,Upstairs,Walk-In Closet(s)
- Dimensions: 13x16
Bedroom 2
- Description: Ceiling Fan,Ceiling Light,Closet,Upstairs,Walk-In Closet(s)
- Dimensions: 13x13
Bedroom 3
- Description: Ceiling Fan,Ceiling Light,Closet,Upstairs
- Dimensions: 13x11
Bedroom 4
- Description: Ceiling Fan,Ceiling Light,Closet,Downstairs,Walk-In Closet(s)
- Dimensions: 11x10
Kitchen
- Description: Breakfast Bar/Counter,Island,Pantry,Quartz Countertops,Stainless Steel Appliances,Walk-in Pantry
- Dimensions: 11x12
Living room
- Description: Rear
- Dimensions: 18x23
Heating
- Central, Gas, High Efficiency, Multiple Heating Units, Zoned
Cooling
- Central Air, Electric, ENERGY STAR Qualified Equipment, High Efficiency, 2 Units
Appliances
- Included: Built-In Gas Oven, Double Oven, Dryer, Dishwasher, Gas Cooktop, Disposal, Microwave, Refrigerator, Washer
- Laundry: Gas Dryer Hookup, Upper Level
Features
- Bedroom on Main Level, Window Treatments, Programmable Thermostat
- Flooring: Carpet, Tile
- Windows: Blinds, Double Pane Windows, Insulated Windows, Low-Emissivity Windows, Window Treatments
- Has fireplace: No
Interior area
- Total structure area: 2,390
- Total interior livable area: 2,390 sqft
Video & virtual tour
Property
Parking
- Total spaces: 2
- Parking features: Attached, Epoxy Flooring, Finished Garage, Garage, Private
- Attached garage spaces: 2
Features
- Stories: 2
- Patio & porch: Balcony, Porch
- Exterior features: Balcony, Barbecue, Porch, Private Yard, Sprinkler/Irrigation
- Has private pool: Yes
- Pool features: In Ground, Private, Pool/Spa Combo, Waterfall
- Has spa: Yes
- Spa features: In Ground
- Fencing: Block,Back Yard,Wrought Iron
Lot
- Size: 5,662.8 Square Feet
- Features: Drip Irrigation/Bubblers, Desert Landscaping, Landscaped, Rocks, Synthetic Grass, < 1/4 Acre
Details
- Parcel number: 13733514021
- Zoning description: Single Family
- Horse amenities: None
Construction
Type & style
- Home type: SingleFamily
- Architectural style: Two Story
- Property subtype: Single Family Residence
Materials
- Roof: Tile
Condition
- Resale
- Year built: 2021
Utilities & green energy
- Electric: Photovoltaics None
- Sewer: Public Sewer
- Water: Public
- Utilities for property: Underground Utilities
Green energy
- Energy efficient items: Windows, HVAC
Community & HOA
Community
- Security: Gated Community
- Subdivision: Starling - Summerlin Village 24A Parcel O
HOA
- Has HOA: Yes
- Amenities included: Gated, Park
- Services included: Maintenance Grounds
- HOA fee: $60 monthly
- HOA name: Starling
- HOA phone: 949-855-1800
- Second HOA fee: $67 monthly
Location
- Region: Las Vegas
Financial & listing details
- Price per square foot: $370/sqft
- Tax assessed value: $784,900
- Annual tax amount: $7,389
- Date on market: 10/7/2025
- Listing agreement: Exclusive Right To Sell
- Listing terms: Cash,Conventional,FHA,VA Loan