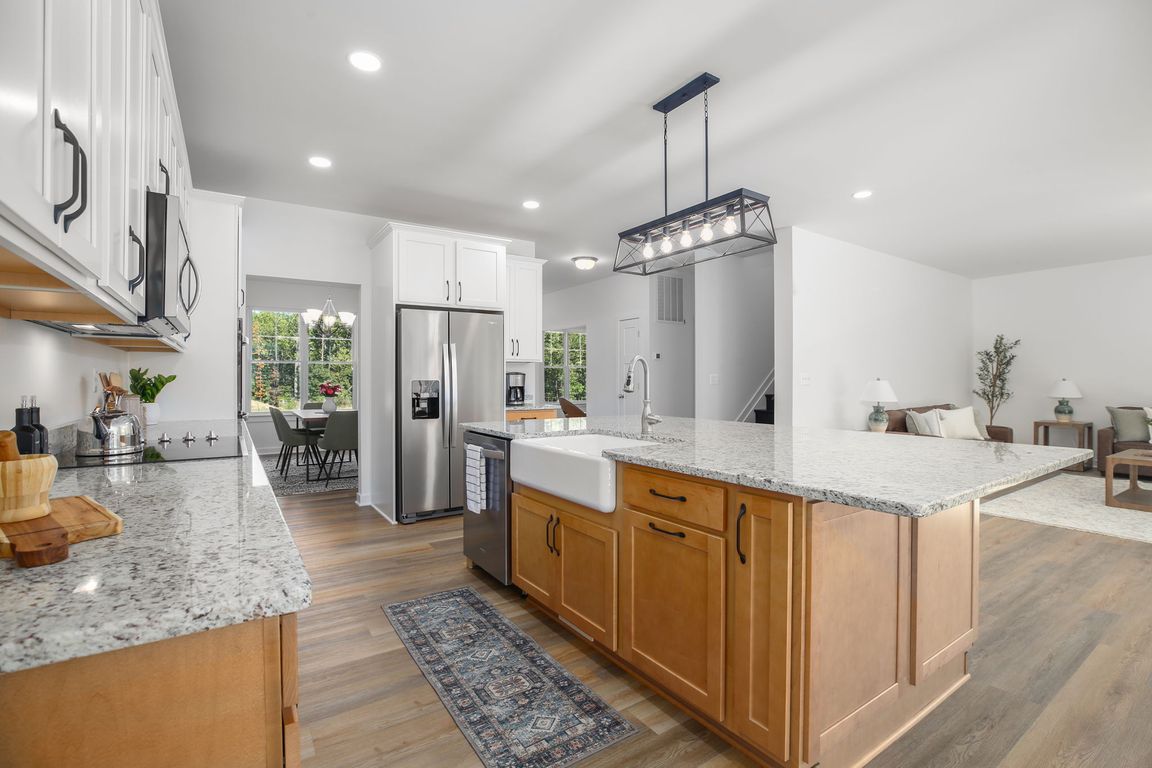Open: Sat 12pm-2pm

New constructionPrice cut: $17.1K (10/25)
$932,800
5beds
4,227sqft
12430 Josephine Ln, Fredericksburg, VA 22407
5beds
4,227sqft
Single family residence
Built in 2025
2.30 Acres
2 Attached garage spaces
$221 price/sqft
$1,500 annually HOA fee
What's special
Incredible curb appealStunning five-bedroom four-bath colonialThree spacious bedroomsCovered front porchPlethora of cabinet storageBlack gutters and windowsVery spacious breakfast area
🔥🔥🔥BUILDER WILL PAY ONE YEAR OF HOA DUES ($1,500) AND UP TO $20,000 IN CLOSING COSTS! 🔥🔥🔥🔥🔥🔥 OR TAKE ADVANTAGE OF THE AVAILABLE BELOW-MARKET RATE FINANCING..🔥🔥🔥 CHECK OUT THIS STUNNING FIVE-BEDROOM, FOUR-BATH COLONIAL THAT IS BEING BUILT FOR YOU BY WESTBROOKE HOMES! CONSTRUCTION HAS BEGUN WITH OVER 4,200 FINISHED SQFT ...
- 321 days |
- 415 |
- 19 |
Source: Bright MLS,MLS#: VASP2030216
Travel times
Family Room
Kitchen
Primary Bedroom
Office
Bathroom
Dining Room
Zillow last checked: 8 hours ago
Listing updated: 15 hours ago
Listed by:
Alex Belcher 540-300-9669,
Belcher Real Estate, LLC.
Source: Bright MLS,MLS#: VASP2030216
Facts & features
Interior
Bedrooms & bathrooms
- Bedrooms: 5
- Bathrooms: 5
- Full bathrooms: 5
- Main level bathrooms: 1
- Main level bedrooms: 1
Rooms
- Room types: Dining Room, Primary Bedroom, Bedroom 2, Bedroom 3, Bedroom 4, Bedroom 5, Kitchen, Foyer, Breakfast Room, Study, Great Room, Laundry, Recreation Room, Storage Room, Media Room, Bonus Room, Primary Bathroom, Full Bath
Primary bedroom
- Features: Attached Bathroom, Ceiling Fan(s), Walk-In Closet(s)
- Level: Upper
Bedroom 2
- Features: Attached Bathroom, Walk-In Closet(s)
- Level: Upper
Bedroom 3
- Features: Attached Bathroom
- Level: Upper
Bedroom 4
- Features: Attached Bathroom, Walk-In Closet(s)
- Level: Upper
Bedroom 5
- Level: Main
Primary bathroom
- Features: Attached Bathroom, Soaking Tub, Bathroom - Walk-In Shower, Granite Counters, Double Sink, Flooring - Ceramic Tile
- Level: Upper
Bonus room
- Features: Cathedral/Vaulted Ceiling
- Level: Upper
Breakfast room
- Features: Breakfast Room, Dining Area, Flooring - Luxury Vinyl Plank
- Level: Main
Dining room
- Features: Dining Area, Formal Dining Room, Flooring - Luxury Vinyl Plank
- Level: Main
Foyer
- Features: Flooring - Luxury Vinyl Plank
- Level: Main
Other
- Features: Granite Counters, Bathroom - Walk-In Shower, Flooring - Ceramic Tile
- Level: Lower
Other
- Features: Attached Bathroom, Bathroom - Walk-In Shower, Flooring - Ceramic Tile
- Level: Upper
Other
- Features: Attached Bathroom, Bathroom - Walk-In Shower, Double Sink, Jack and Jill Bathroom, Flooring - Ceramic Tile
- Level: Upper
Other
- Features: Bathroom - Tub Shower, Granite Counters, Flooring - Ceramic Tile
- Level: Main
Great room
- Features: Fireplace - Gas, Flooring - Luxury Vinyl Plank
- Level: Main
Kitchen
- Features: Breakfast Bar, Breakfast Room, Granite Counters, Dining Area, Kitchen Island, Eat-in Kitchen, Kitchen - Gas Cooking, Pantry, Lighting - Pendants, Recessed Lighting
- Level: Main
Laundry
- Features: Built-in Features, Flooring - Luxury Vinyl Plank
- Level: Upper
Media room
- Level: Lower
Mud room
- Features: Built-in Features, Flooring - Luxury Vinyl Plank
- Level: Main
Recreation room
- Level: Lower
Storage room
- Level: Lower
Study
- Features: Flooring - Luxury Vinyl Plank
- Level: Main
Heating
- Heat Pump, Electric
Cooling
- Central Air, Electric
Appliances
- Included: Microwave, Cooktop, Dishwasher, Ice Maker, Double Oven, Oven/Range - Gas, Refrigerator, Stainless Steel Appliance(s), Water Dispenser, Water Heater, Electric Water Heater
- Laundry: Hookup, Upper Level, Washer/Dryer Hookups Only, Laundry Room, Mud Room
Features
- Attic, Soaking Tub, Bathroom - Tub Shower, Bathroom - Walk-In Shower, Breakfast Area, Built-in Features, Ceiling Fan(s), Dining Area, Entry Level Bedroom, Family Room Off Kitchen, Open Floorplan, Formal/Separate Dining Room, Eat-in Kitchen, Kitchen - Gourmet, Kitchen Island, Pantry, Primary Bath(s), Recessed Lighting, Upgraded Countertops, Walk-In Closet(s), 9'+ Ceilings, Tray Ceiling(s), Dry Wall, High Ceilings
- Windows: Double Hung, Vinyl Clad
- Basement: Combination,Connecting Stairway,Partial,Finished,Heated,Improved,Interior Entry,Exterior Entry,Side Entrance,Walk-Out Access
- Has fireplace: No
Interior area
- Total structure area: 4,654
- Total interior livable area: 4,227 sqft
- Finished area above ground: 3,591
- Finished area below ground: 636
Property
Parking
- Total spaces: 4
- Parking features: Garage Faces Side, Built In, Attached, Driveway
- Attached garage spaces: 2
- Uncovered spaces: 2
Accessibility
- Accessibility features: None
Features
- Levels: Three
- Stories: 3
- Exterior features: Bump-outs, Flood Lights
- Pool features: None
Lot
- Size: 2.3 Acres
Details
- Additional structures: Above Grade, Below Grade
- Parcel number: 12285
- Zoning: R-1
- Special conditions: Standard
Construction
Type & style
- Home type: SingleFamily
- Architectural style: Colonial,Craftsman
- Property subtype: Single Family Residence
Materials
- Vinyl Siding
- Foundation: Permanent
- Roof: Architectural Shingle
Condition
- Excellent
- New construction: Yes
- Year built: 2025
Utilities & green energy
- Sewer: Septic Exists
- Water: Well
Community & HOA
Community
- Security: Main Entrance Lock, Smoke Detector(s)
- Subdivision: None Available
HOA
- Has HOA: Yes
- HOA fee: $1,500 annually
Location
- Region: Fredericksburg
Financial & listing details
- Price per square foot: $221/sqft
- Tax assessed value: $49,700
- Annual tax amount: $7,048
- Date on market: 1/22/2025
- Listing agreement: Exclusive Right To Sell
- Inclusions: 🔥🔥🔥builder Will Pay One Year Of Hoa Dues ($1, 500) And Up To $20, 000 In Closing Costs! 🔥🔥🔥🔥🔥🔥 Or Take Advantage Of The Available Below-market Rate Financing.🔥🔥🔥 **move-in Ready**
- Ownership: Fee Simple