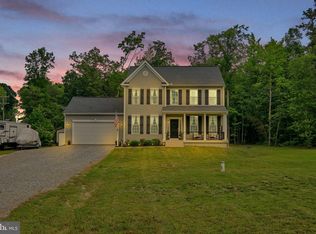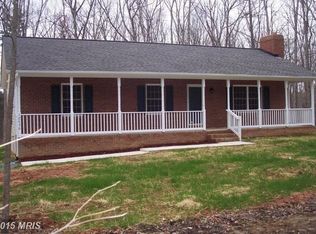Sold for $470,000
$470,000
12430 Post Oak Rd, Spotsylvania, VA 22551
4beds
1,901sqft
Single Family Residence
Built in 1984
4.61 Acres Lot
$482,600 Zestimate®
$247/sqft
$2,745 Estimated rent
Home value
$482,600
$444,000 - $526,000
$2,745/mo
Zestimate® history
Loading...
Owner options
Explore your selling options
What's special
Newly renovated 4BR/2.5BA Farm style home sitting on a spacious 4.5 acre lot surrounded by nature, in the quiet neighborhood. Possiblity of a family subdivision which must be verified by the buyer with zoning. . Ample parking is just steps from the front door into your forever home. Enter into a beautifully designed home offering an abundance of living space, tons of natural light, luxury flooring, and recessed lighting. The main floor offers a large dining room open to the spectacular kitchen, a grand family room with a stunning brick, wood burning fireplace and a two story wall of windows, a half bath, and a main floor owners suite featuring a walk-in closet and a private ensuite bath. The kitchen boasts plenty of cabinets finished with crown moldings and includes a wall with three pantry closets, sleek quartz countertops with a subway tiled backsplash, stainless steel appliances, and a deep stainless sink under a window. Tucked behind the kitchen is the mudroom with laundry and access to the back yard. Take the staircase to the second floor landing that offers a view of the main floor below and features two spacious secondary bedrooms, a large primary sized bedroom, and a full bath. Imagine being the first family to begin making memories in this stunning home which is conveniently located in close proximity to shopping, restaurants, and commuter routes. Possible for a family subdivision
Zillow last checked: 8 hours ago
Listing updated: June 19, 2025 at 01:08pm
Listed by:
David Sherbow 443-253-4745,
VYBE Realty
Bought with:
John Jones, 0225235672
Keller Williams Capital Properties
Source: Bright MLS,MLS#: VASP2032780
Facts & features
Interior
Bedrooms & bathrooms
- Bedrooms: 4
- Bathrooms: 3
- Full bathrooms: 2
- 1/2 bathrooms: 1
- Main level bathrooms: 2
- Main level bedrooms: 1
Basement
- Area: 0
Heating
- Heat Pump, Electric
Cooling
- Central Air, Electric
Appliances
- Included: Microwave, Dishwasher, Refrigerator, Ice Maker, Oven/Range - Electric, Electric Water Heater
Features
- Has basement: No
- Number of fireplaces: 1
Interior area
- Total structure area: 1,901
- Total interior livable area: 1,901 sqft
- Finished area above ground: 1,901
- Finished area below ground: 0
Property
Parking
- Parking features: Driveway
- Has uncovered spaces: Yes
Accessibility
- Accessibility features: None
Features
- Levels: Two
- Stories: 2
- Pool features: None
Lot
- Size: 4.61 Acres
Details
- Additional structures: Above Grade, Below Grade
- Parcel number: 43A2A
- Zoning: A3
- Special conditions: Standard
Construction
Type & style
- Home type: SingleFamily
- Architectural style: Bungalow
- Property subtype: Single Family Residence
Materials
- Wood Siding
- Foundation: Crawl Space
- Roof: Shingle,Composition
Condition
- Excellent
- New construction: No
- Year built: 1984
- Major remodel year: 2024
Utilities & green energy
- Sewer: Private Septic Tank
- Water: Well
- Utilities for property: Electricity Available
Community & neighborhood
Location
- Region: Spotsylvania
- Subdivision: Spotsylvania
Other
Other facts
- Listing agreement: Exclusive Right To Sell
- Ownership: Fee Simple
Price history
| Date | Event | Price |
|---|---|---|
| 6/10/2025 | Sold | $470,000-1%$247/sqft |
Source: | ||
| 5/14/2025 | Contingent | $474,900$250/sqft |
Source: | ||
| 5/2/2025 | Price change | $474,900-5%$250/sqft |
Source: | ||
| 4/1/2025 | Listed for sale | $499,900+233.3%$263/sqft |
Source: | ||
| 10/7/2024 | Sold | $150,000$79/sqft |
Source: Public Record Report a problem | ||
Public tax history
| Year | Property taxes | Tax assessment |
|---|---|---|
| 2025 | $923 | $125,700 |
| 2024 | $923 +20.3% | $125,700 +26.5% |
| 2023 | $767 +4.6% | $99,400 |
Find assessor info on the county website
Neighborhood: 22551
Nearby schools
GreatSchools rating
- 4/10Livingston Elementary SchoolGrades: PK-5Distance: 4.4 mi
- 5/10Post Oak Middle SchoolGrades: 6-8Distance: 6.1 mi
- 3/10Spotsylvania High SchoolGrades: 9-12Distance: 6.4 mi
Schools provided by the listing agent
- District: Spotsylvania County Public Schools
Source: Bright MLS. This data may not be complete. We recommend contacting the local school district to confirm school assignments for this home.
Get a cash offer in 3 minutes
Find out how much your home could sell for in as little as 3 minutes with a no-obligation cash offer.
Estimated market value$482,600
Get a cash offer in 3 minutes
Find out how much your home could sell for in as little as 3 minutes with a no-obligation cash offer.
Estimated market value
$482,600

