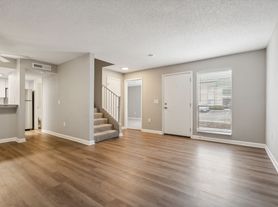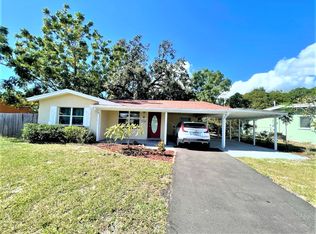Welcome to your dream home in Seminole, Florida. 12 month lease or longer.
3 spacious bedrooms, 2,5 modern bathrooms, living room and bonus room.
2026 sqft house is perfect for a family looking for a quality home that offers comfort and convenience.
Located on high ground never flooded, not inside, in the yard, or anywhere on the property.
Includes a 7-person jacuzzi, and new backyard pavers.
The home comes with fully paid-off solar panels, greatly reducing your electricity bills.
Available furnished or unfurnished. Furnished option may be offered at a higher rate details to be discussed directly with the owner.
Enter this 3-level home on the main level which has the kitchen, formal dining area and living room. Then go up a half flight of stairs to the 3 bedrooms and 2 baths, or go down a half flight of stairs to the garage, 3rd bath, family room with pool table, and exit to backyard and outdoor dining area.
New carpet, new hardwood floors on the 2 floor, new sinks, new showers, new toilets, new pavers, new fence, fresh paint.
The large fenced-in yard also boasts 2 convenient patio sheds with power and hot tub. The master bedroom featuring a remodeled master bath and a spacious walk-in closet that will cater to your needs. Situated in the high and dry area of Seminole, Florida, this home provides the luxury of living just 7 minutes away from the Gulf beaches. Conveniently located in the heart of Seminole. Close to St. Petersburg College, Seminole City Center, shops, restaurants, grocery stores, and all other amenities, this home is situated in a highly-rated school district, making it the perfect choice for growing families. Don't miss the opportunity to make this beautiful house your home!
Tenant pays for all utilities and is responsible for regular maintenance of the house and property.
Please email to schedule a showing and apply through Zillow.
First - Last - Security Deposit due Upon Acceptance.
No Smoking. No Pets. No more than 6-7 people living in the home.
Home will be handed over in excellent condition.
Tenant pays for all utilities and is responsible for regular maintenance of the house and property.
First - Last - Security Deposit due Upon Acceptance.
12 month lease.
No Smoking. No Pets. No more than 6-7 people living in the home.
House for rent
Accepts Zillow applications
$3,300/mo
12432 81st Ct, Seminole, FL 33772
3beds
2,026sqft
Price may not include required fees and charges.
Single family residence
Available now
No pets
Central air
In unit laundry
Detached parking
Forced air
What's special
Fenced-in yardNew toiletsModern bathroomsFresh paintSpacious bedroomsBonus roomNew carpet
- 110 days |
- -- |
- -- |
Travel times
Facts & features
Interior
Bedrooms & bathrooms
- Bedrooms: 3
- Bathrooms: 3
- Full bathrooms: 2
- 1/2 bathrooms: 1
Heating
- Forced Air
Cooling
- Central Air
Appliances
- Included: Dishwasher, Dryer, Microwave, Oven, Refrigerator, Washer
- Laundry: In Unit
Features
- Walk In Closet
- Flooring: Carpet, Hardwood, Tile
- Furnished: Yes
Interior area
- Total interior livable area: 2,026 sqft
Property
Parking
- Parking features: Detached
- Details: Contact manager
Features
- Exterior features: Heating system: Forced Air, No Utilities included in rent, Walk In Closet
- Has spa: Yes
- Spa features: Hottub Spa
Details
- Parcel number: 283015508600000130
Construction
Type & style
- Home type: SingleFamily
- Property subtype: Single Family Residence
Community & HOA
Location
- Region: Seminole
Financial & listing details
- Lease term: 1 Year
Price history
| Date | Event | Price |
|---|---|---|
| 9/27/2025 | Price change | $3,300-5.7%$2/sqft |
Source: Zillow Rentals | ||
| 8/30/2025 | Listing removed | $529,900$262/sqft |
Source: | ||
| 8/29/2025 | Price change | $3,500-6.7%$2/sqft |
Source: Zillow Rentals | ||
| 8/22/2025 | Listed for sale | $529,900$262/sqft |
Source: | ||
| 8/18/2025 | Pending sale | $529,900$262/sqft |
Source: | ||

