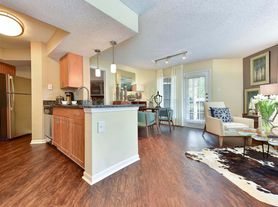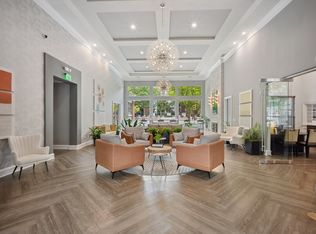Experience modern comfort and style in this beautifully updated 3-bedroom, 2.5-bath condo-style townhome, perfectly located in one of Fairfax's most desirable communities. Bright, open, and spacious, the home features a seamless floor plan with abundant natural light, recessed lighting, and contemporary finishes throughout. The gourmet kitchen boasts sleek stainless steel appliances, modern cabinetry, and an open layout that flows effortlessly into the dining and living areas ideal for both relaxing and entertaining. Upstairs, each bedroom offers privacy and generous space, including two with walk-in closets. Both full bathrooms feature elegant dual vanities, while the primary suite showcases a luxurious jetted soaking tub, glass-enclosed shower, and ample closet space. Additional highlights include in-unit laundry, modern flooring, and a versatile lower-level area for storage or work-from-home flexibility. Enjoy an unbeatable location just minutes from Fairfax Corner, Fair Oaks Mall, Whole Foods, and a wide variety of shops, cafes, and dining options. Residents also benefit from a free community shuttle to the Vienna Metro, walking and running trails, and a dog park located just next to the unit perfect for convenience, recreation, and everyday ease. Commuting is effortless with close proximity to Route 50, I-66, and the Vienna Metro Station, while nearby parks and trails offer peaceful escapes. Bright, modern, and move-in ready!
Apartment for rent
$3,100/mo
12432 Liberty Bridge Rd #A, Fairfax, VA 22033
3beds
1,556sqft
Price may not include required fees and charges.
Apartment
Available now
Cats, dogs OK
Central air, electric
Dryer in unit laundry
1 Attached garage space parking
Natural gas, forced air
What's special
Contemporary finishesOpen layoutVersatile lower-level areaRecessed lightingIn-unit laundryAbundant natural lightAmple closet space
- 5 days |
- -- |
- -- |
Travel times
Looking to buy when your lease ends?
With a 6% savings match, a first-time homebuyer savings account is designed to help you reach your down payment goals faster.
Offer exclusive to Foyer+; Terms apply. Details on landing page.
Facts & features
Interior
Bedrooms & bathrooms
- Bedrooms: 3
- Bathrooms: 3
- Full bathrooms: 2
- 1/2 bathrooms: 1
Rooms
- Room types: Family Room
Heating
- Natural Gas, Forced Air
Cooling
- Central Air, Electric
Appliances
- Included: Dishwasher, Disposal, Dryer, Microwave, Oven, Refrigerator, Washer
- Laundry: Dryer In Unit, In Unit, Washer In Unit
Features
- Combination Dining/Living, Family Room Off Kitchen, Open Floorplan, Primary Bath(s), Recessed Lighting, Walk-In Closet(s)
Interior area
- Total interior livable area: 1,556 sqft
Property
Parking
- Total spaces: 1
- Parking features: Attached, Driveway, Covered
- Has attached garage: Yes
- Details: Contact manager
Features
- Exterior features: Contact manager
Details
- Parcel number: 0561270017
Construction
Type & style
- Home type: Apartment
- Property subtype: Apartment
Condition
- Year built: 2006
Utilities & green energy
- Utilities for property: Garbage
Building
Management
- Pets allowed: Yes
Community & HOA
Location
- Region: Fairfax
Financial & listing details
- Lease term: Contact For Details
Price history
| Date | Event | Price |
|---|---|---|
| 10/22/2025 | Listed for rent | $3,100-4.6%$2/sqft |
Source: Bright MLS #VAFX2275776 | ||
| 6/20/2025 | Listing removed | $3,250$2/sqft |
Source: Zillow Rentals | ||
| 6/11/2025 | Price change | $3,250-7%$2/sqft |
Source: Zillow Rentals | ||
| 5/16/2025 | Price change | $3,495-1.5%$2/sqft |
Source: Zillow Rentals | ||
| 5/1/2025 | Listed for rent | $3,550+9.2%$2/sqft |
Source: Zillow Rentals | ||

