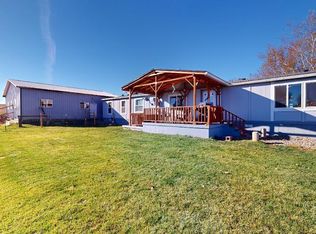Sold for $490,000
$490,000
12432 Parvin Rd, Palouse, WA 99161
4beds
2,244sqft
Single Family Residence
Built in 1917
10 Acres Lot
$-- Zestimate®
$218/sqft
$2,188 Estimated rent
Home value
Not available
Estimated sales range
Not available
$2,188/mo
Zestimate® history
Loading...
Owner options
Explore your selling options
What's special
MLS# 267059 Greet each day with the stunning view of Kamiak Butte and rolling hills of Palouse farm land. If you have animals or would like to have them, this property is 10 acres, with barbed and electric fencing to keep them safe. Home is large 2-story Craftsman home with original wood floors, formal dining area and spacious kitchen with large utility room (washer/dryer, extra fridge, freezer and storage area). Lovely built-in dining hutch with leaded glass cabinets that is a real treasure. Views that are sure to please from every window of the home. Plenty of room for everyone or lots of guests, as there are 4 bedrooms upstairs(not all have standard closets), one bedroom or den on the first floor, front porch used as a green house of sorts and a sun room with a hottub (unsure of status; not in use). There is a full bathroom on the main floor and a 3/4 bath upstairs. You also have a full-sized basement with cement floor. The pool table stays--so plan on some fun times! Lots of space for storage, preserves, and hobbies that take up a lot of space. Central heating system. Well water and septic system. All appliances will be left as is. Great home to be able to add your ideas and fixes to. Corral and shop/carport, all fencing, garden area.
Zillow last checked: 8 hours ago
Listing updated: April 27, 2023 at 08:32am
Listed by:
Amy Honeywell 509-432-9329,
John L Scott Tri-Cities Pasco
Bought with:
Jeanne Fulfs, 102213
RE/MAX Home and Land
Source: PACMLS,MLS#: 267059
Facts & features
Interior
Bedrooms & bathrooms
- Bedrooms: 4
- Bathrooms: 2
- Full bathrooms: 1
- 3/4 bathrooms: 1
Bedroom
- Level: M
Bedroom 1
- Level: U
Bedroom 2
- Level: U
Bedroom 3
- Level: U
Bedroom 4
- Level: U
Dining room
- Level: M
Kitchen
- Level: M
Living room
- Level: M
Heating
- Electric, Forced Air, Furnace
Appliances
- Included: Water Heater
- Laundry: Sink
Features
- Raised Ceiling(s), See Remarks, Ceiling Fan(s)
- Flooring: Carpet, Laminate, Tile, Vinyl, Wood
- Windows: Double Pane Windows, Windows - Metal, Drapes/Curtains/Blinds
- Basement: Yes
- Has fireplace: No
Interior area
- Total structure area: 2,756
- Total interior livable area: 2,244 sqft
Property
Parking
- Parking features: None
Features
- Levels: 2 Story w/Basement
- Stories: 2
- Fencing: Partial
- Has view: Yes
Lot
- Size: 10 Acres
- Features: Animals Allowed, Dry Land, Located in County, Residential Acreage, Garden, Fruit Trees
Details
- Additional structures: Shed, Corral(s)
- Parcel number: 200004516223900
- Zoning description: Rural Residential
Construction
Type & style
- Home type: SingleFamily
- Property subtype: Single Family Residence
Materials
- Composition, Lap
- Foundation: Block, Concrete, Brick
- Roof: Comp Shingle,Metal
Condition
- Existing Construction (Not New)
- New construction: No
- Year built: 1917
Utilities & green energy
- Sewer: Septic - Installed
- Water: Well
Community & neighborhood
Location
- Region: Palouse
- Subdivision: None/na
Other
Other facts
- Road surface type: Gravel, Unpaved
Price history
| Date | Event | Price |
|---|---|---|
| 4/26/2023 | Sold | $490,000+2.1%$218/sqft |
Source: | ||
| 3/7/2023 | Pending sale | $480,000$214/sqft |
Source: | ||
| 3/2/2023 | Listed for sale | $480,000$214/sqft |
Source: | ||
Public tax history
| Year | Property taxes | Tax assessment |
|---|---|---|
| 2024 | $2,820 -3.5% | $235,268 |
| 2023 | $2,924 -4.7% | $235,268 |
| 2022 | $3,068 -0.2% | $235,268 |
Find assessor info on the county website
Neighborhood: 99161
Nearby schools
GreatSchools rating
- 6/10Palouse Elementary SchoolGrades: PK-5Distance: 4.9 mi
- 5/10Palouse At Garfield Middle SchoolGrades: 6-8Distance: 4.9 mi
- 8/10Palouse High SchoolGrades: 9-12Distance: 4.9 mi
Schools provided by the listing agent
- District: Pullman
Source: PACMLS. This data may not be complete. We recommend contacting the local school district to confirm school assignments for this home.
Get pre-qualified for a loan
At Zillow Home Loans, we can pre-qualify you in as little as 5 minutes with no impact to your credit score.An equal housing lender. NMLS #10287.

