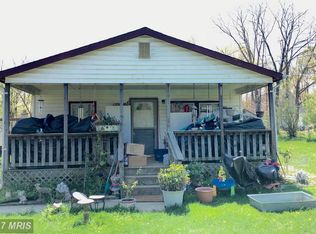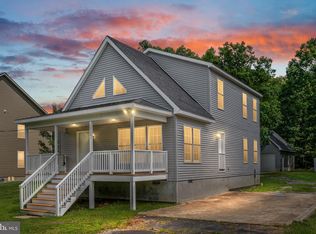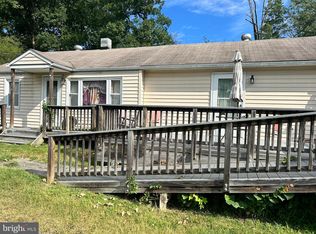Welcome to this custom built 2-year-old home in a great location. Large open-concept living is what this home offers as well as a dream kitchen and large entertaining spaces. No detail has been left out! Upper level features four bedrooms with private baths. Lower level has everything you need to eventually finish with a full bathroom, bedroom, and large recreation room. The half acre lot offers privacy backing to woods and private land. Welcome home!
This property is off market, which means it's not currently listed for sale or rent on Zillow. This may be different from what's available on other websites or public sources.


