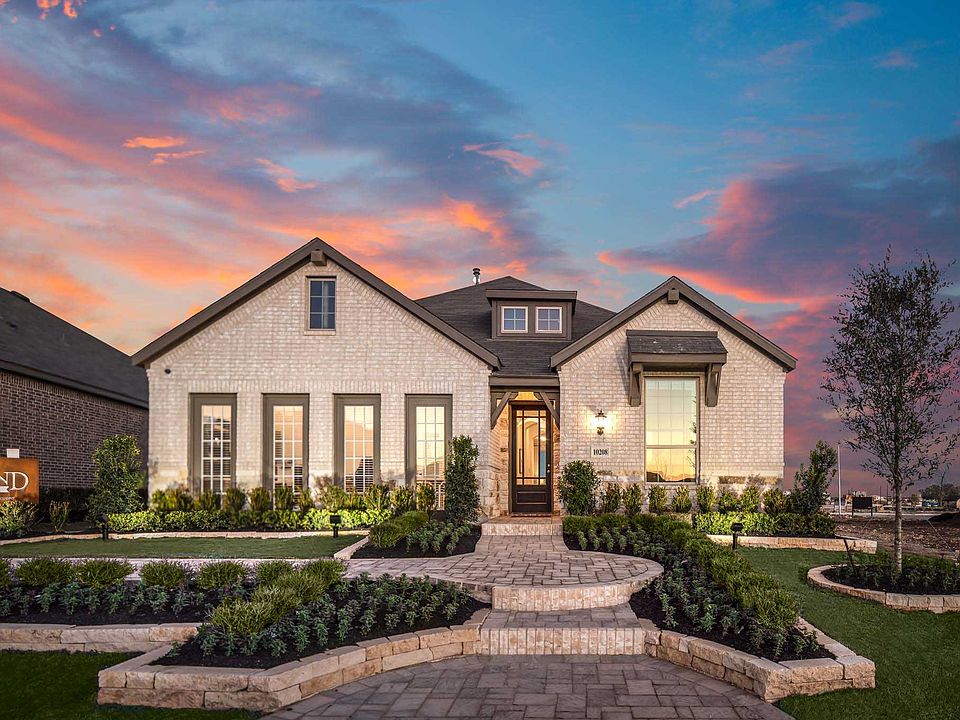Highland Homes Cambridge floorplan, Beautiful 2 Story with Primary bedroom down, bedroom & full bath down, open kitchen to family room.
Active
Special offer
$564,990
12434 Diagon Aly, San Antonio, TX 78254
4beds
2,982sqft
Single Family Residence
Built in 2025
5,998.21 Square Feet Lot
$-- Zestimate®
$189/sqft
$41/mo HOA
- 41 days
- on Zillow |
- 174 |
- 16 |
Zillow last checked: 7 hours ago
Listing updated: July 31, 2025 at 08:14am
Listed by:
Dina Verteramo 919-920-0664,
Dina Verteramo- Independent
Source: Central Texas MLS,MLS#: 585972 Originating MLS: Williamson County Association of REALTORS
Originating MLS: Williamson County Association of REALTORS
Travel times
Schedule tour
Select your preferred tour type — either in-person or real-time video tour — then discuss available options with the builder representative you're connected with.
Facts & features
Interior
Bedrooms & bathrooms
- Bedrooms: 4
- Bathrooms: 4
- Full bathrooms: 4
Primary bedroom
- Level: Lower
- Dimensions: 16 x 13
Bedroom 2
- Level: Upper
- Dimensions: 11 x 12
Bedroom 3
- Level: Upper
- Dimensions: 11 x 12
Bedroom 4
- Level: Upper
- Dimensions: 10 x 14
Primary bathroom
- Level: Lower
- Dimensions: 9 x 9
Dining room
- Level: Lower
- Dimensions: 17 x 10
Family room
- Level: Lower
- Dimensions: 17 x 14
Game room
- Level: Upper
- Dimensions: 18 x 13
Kitchen
- Level: Lower
- Dimensions: 14 x 12
Media room
- Level: Lower
- Dimensions: 14 x 11
Heating
- Natural Gas, Zoned
Cooling
- Central Air, 2 Units
Appliances
- Included: Dishwasher, Electric Water Heater, Gas Cooktop, Disposal, Microwave, Built-In Oven
- Laundry: Washer Hookup, Electric Dryer Hookup, Main Level, Laundry Room
Features
- Ceiling Fan(s), Chandelier, Carbon Monoxide Detector, Double Vanity, Garden Tub/Roman Tub, High Ceilings, Home Office, Primary Downstairs, Multiple Living Areas, Main Level Primary, Open Floorplan, Pull Down Attic Stairs, Separate Shower, Walk-In Closet(s), Kitchen Island, Solid Surface Counters
- Flooring: Carpet, Ceramic Tile, Wood
- Windows: Double Pane Windows
- Attic: Pull Down Stairs
- Has fireplace: No
- Fireplace features: None
Interior area
- Total interior livable area: 2,982 sqft
Video & virtual tour
Property
Parking
- Total spaces: 2
- Parking features: Attached, Garage, Garage Door Opener
- Attached garage spaces: 2
Features
- Levels: Two
- Stories: 2
- Patio & porch: Balcony, Covered, Deck, Patio
- Exterior features: Balcony, Covered Patio, Deck, Outdoor Grill, Rain Gutters
- Pool features: Community, None
- Fencing: Privacy
- Has view: Yes
- View description: None
- Body of water: None
Lot
- Size: 5,998.21 Square Feet
Details
- Parcel number: 044502670300
- Special conditions: Builder Owned
Construction
Type & style
- Home type: SingleFamily
- Architectural style: Traditional
- Property subtype: Single Family Residence
Materials
- Masonry
- Foundation: Slab
- Roof: Composition,Shingle
Condition
- Under Construction
- New construction: Yes
- Year built: 2025
Details
- Builder name: Highland Homes
Utilities & green energy
- Water: Public
- Utilities for property: Trash Collection Public
Community & HOA
Community
- Features: Trails/Paths, Community Pool
- Security: Prewired, Smoke Detector(s)
- Subdivision: Davis Ranch: 50ft. lots
HOA
- Has HOA: Yes
- Services included: Maintenance Structure
- HOA fee: $495 annually
- HOA name: Lifetime Management HOA
Location
- Region: San Antonio
Financial & listing details
- Price per square foot: $189/sqft
- Tax assessed value: $53,300
- Annual tax amount: $998
- Date on market: 7/9/2025
- Listing agreement: Exclusive Agency
- Listing terms: Cash,Conventional,FHA,Texas Vet,VA Loan
About the community
Pool
Davis Ranch in northwest San Antonio offers homeowners a convenient location close to Loop 1604 with the beauty of the Government Canyon as its backdrop. Spend the summers in the pool and cabana, or go for a hike or bike ride on the 40 miles of trails next to the community. With curved, cul-de-sac streets and treed landscaping, Davis Ranch shows off the best of the Texas Hill Country.
4.99 Fixed Rate Mortgage Limited Time Savings!
Save with Highland HomeLoans! 4.99% fixed rate rate promo. 5.034% APR. See Sales Counselor for complete details.Source: Highland Homes

