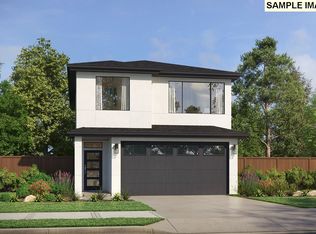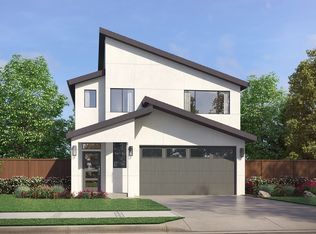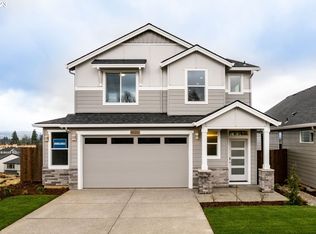Sold
$845,000
12435 SW Silvertip St, Beaverton, OR 97007
4beds
2,388sqft
Residential, Single Family Residence
Built in 2023
-- sqft lot
$825,700 Zestimate®
$354/sqft
$-- Estimated rent
Home value
$825,700
$784,000 - $867,000
Not available
Zestimate® history
Loading...
Owner options
Explore your selling options
What's special
QUICK MOVE IN! Brand new community. MODEL HOME FOR SALE WITH VIEWS! Four bedrooms, 2.5 baths, covered back deck with outdoor fireplace. Upstairs loft, primary with free standing tub in primary bathroom. Three more bedrooms upstairs. Home includes slab quartz in the kitchen, kitchen island, great room fireplace, SS appliances, designer features throughout. Smart Home Technology and much more. Shopping, entertainment, wineries, local produce, recreational trails and parks nearby.
Zillow last checked: 8 hours ago
Listing updated: January 14, 2024 at 07:28am
Listed by:
Becky Hanson 503-642-4344,
Pacific Lifestyle Homes Inc
Bought with:
Grant Massey, 200801139
RE/MAX Equity Group
Source: RMLS (OR),MLS#: 23353580
Facts & features
Interior
Bedrooms & bathrooms
- Bedrooms: 4
- Bathrooms: 3
- Full bathrooms: 2
- Partial bathrooms: 1
- Main level bathrooms: 1
Primary bedroom
- Level: Upper
Bedroom 2
- Level: Upper
Bedroom 3
- Level: Upper
Bedroom 4
- Level: Upper
Dining room
- Level: Main
Kitchen
- Level: Main
Living room
- Level: Main
Heating
- Forced Air 95 Plus
Cooling
- Central Air
Appliances
- Included: Dishwasher, Free-Standing Refrigerator, Gas Appliances, Plumbed For Ice Maker, Stainless Steel Appliance(s), Washer/Dryer, Electric Water Heater
- Laundry: Laundry Room
Features
- Soaking Tub, Kitchen Island, Pantry, Quartz
- Flooring: Laminate, Vinyl, Wall to Wall Carpet
- Windows: Double Pane Windows, Vinyl Frames
- Basement: Crawl Space
- Number of fireplaces: 1
- Fireplace features: Outside
Interior area
- Total structure area: 2,388
- Total interior livable area: 2,388 sqft
Property
Parking
- Total spaces: 2
- Parking features: Garage Door Opener, Attached, Oversized
- Attached garage spaces: 2
Features
- Levels: Two
- Stories: 2
- Patio & porch: Covered Deck
- Exterior features: Yard
- Fencing: Fenced
- Has view: Yes
- View description: Territorial
Lot
- Features: Sloped, Sprinkler, SqFt 3000 to 4999
Details
- Parcel number: Not Found
Construction
Type & style
- Home type: SingleFamily
- Architectural style: Farmhouse
- Property subtype: Residential, Single Family Residence
Materials
- Board & Batten Siding, Cement Siding, Cultured Stone, Lap Siding
- Foundation: Concrete Perimeter
- Roof: Composition
Condition
- New Construction
- New construction: Yes
- Year built: 2023
Details
- Warranty included: Yes
Utilities & green energy
- Gas: Gas
- Sewer: Public Sewer
- Water: Public
Community & neighborhood
Security
- Security features: Security System Owned
Location
- Region: Beaverton
- Subdivision: Scholls Heights
HOA & financial
HOA
- Has HOA: Yes
- HOA fee: $81 monthly
- Amenities included: Commons
Other
Other facts
- Listing terms: Cash,Conventional,VA Loan
Price history
| Date | Event | Price |
|---|---|---|
| 1/8/2024 | Pending sale | $879,000+4%$368/sqft |
Source: | ||
| 1/5/2024 | Sold | $845,000-3.9%$354/sqft |
Source: | ||
| 12/7/2023 | Listed for sale | $879,000$368/sqft |
Source: | ||
Public tax history
| Year | Property taxes | Tax assessment |
|---|---|---|
| 2024 | $8,441 +5.9% | $388,420 +3% |
| 2023 | $7,969 | $377,110 |
Find assessor info on the county website
Neighborhood: 97007
Nearby schools
GreatSchools rating
- 4/10Hazeldale Elementary SchoolGrades: K-5Distance: 3 mi
- 6/10Highland Park Middle SchoolGrades: 6-8Distance: 3.7 mi
- 8/10Mountainside High SchoolGrades: 9-12Distance: 0.6 mi
Schools provided by the listing agent
- Elementary: Hazeldale
- Middle: Highland Park
- High: Mountainside
Source: RMLS (OR). This data may not be complete. We recommend contacting the local school district to confirm school assignments for this home.
Get a cash offer in 3 minutes
Find out how much your home could sell for in as little as 3 minutes with a no-obligation cash offer.
Estimated market value
$825,700
Get a cash offer in 3 minutes
Find out how much your home could sell for in as little as 3 minutes with a no-obligation cash offer.
Estimated market value
$825,700



