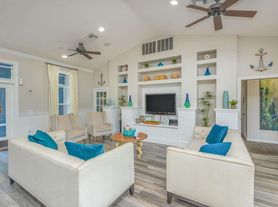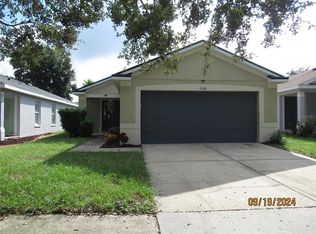**AVAILABLE FOR RENT IMMEDIATELY**
Welcome Home to Riverview, Florida! This charming bungalow, located in the HIGHLY-desirable community of "South Pointe", combines function with convenience, with 3-bedrooms, 2-bathrooms, and NO CARPETING anywhere! Nestled on a quiet street, this residence exudes a cozy feel, with an open concept, and PLENTY of natural light, while the community amenities enhance your lifestyle. Enjoy leisurely days by the community pool, or stay active on the basketball court, while the kids play on the playground. Enjoy a split floorplan, as the two secondary bedrooms are at the front of the home, and conveniently share a full bathroom, while the primary suite is located in the back, with a view of Florida's beauty, but NO rear neighbors.
Embrace the Florida outdoor lifestyle on the HUGE screened-in lanai, and a generously-sized backyard. Again...NO REAR NEIGHBORS! The kitchen is equipped with all appliances necessary for making meal-prep a breeze. A one-car garage is the perfect space to secure your car, or to allow for additional storage, and has hookups for a washer and dryer to handle all your laundry needs.
Convenience meets location with close proximity to I-75 for easy commuting and quick access to Tampa, local beaches, and more. This isn't just a home; it's a lifestyle. Make this Riverview gem yours and indulge in the perfect blend of comfort and style. Contact us today to schedule a viewing, and start envisioning your new life in this fantastic home.
Minimum credit score of 600 Income
Must be at least 3x Monthly Rent
One Pet Welcome (under 25lbs) (Pet Fees Apply)
12-month Leases accepted
$75 application fee per person (for anyone 18 or older)
HOA Approval Required (additional fees may apply)
House for rent
$2,200/mo
12436 Dawn Vista Dr, Riverview, FL 33578
3beds
1,280sqft
Price may not include required fees and charges.
Single family residence
Available now
Cats, small dogs OK
Central air
Hookups laundry
Attached garage parking
Forced air
What's special
One-car garageHuge screened-in lanaiGenerously-sized backyardOpen conceptPlenty of natural lightSplit floorplanQuiet street
- 43 days |
- -- |
- -- |
Travel times
Looking to buy when your lease ends?
Consider a first-time homebuyer savings account designed to grow your down payment with up to a 6% match & 3.83% APY.
Facts & features
Interior
Bedrooms & bathrooms
- Bedrooms: 3
- Bathrooms: 2
- Full bathrooms: 2
Heating
- Forced Air
Cooling
- Central Air
Appliances
- Included: Dishwasher, Freezer, Microwave, Oven, Refrigerator, WD Hookup
- Laundry: Hookups
Features
- WD Hookup
- Flooring: Hardwood, Tile
Interior area
- Total interior livable area: 1,280 sqft
Property
Parking
- Parking features: Attached, Garage
- Has attached garage: Yes
- Details: Contact manager
Features
- Patio & porch: Patio
- Exterior features: Basketball Court, Community Greenspace, Heating system: Forced Air, No Carpet, No Rear Neighbors, One Pet Welcome (under 25lbs)
Details
- Parcel number: 2031052UC000001000040U
Construction
Type & style
- Home type: SingleFamily
- Property subtype: Single Family Residence
Community & HOA
Community
- Features: Playground
HOA
- Amenities included: Basketball Court
Location
- Region: Riverview
Financial & listing details
- Lease term: 1 Year
Price history
| Date | Event | Price |
|---|---|---|
| 8/27/2025 | Listed for rent | $2,200+0%$2/sqft |
Source: Zillow Rentals | ||
| 7/15/2024 | Sold | $305,000$238/sqft |
Source: | ||
| 6/25/2024 | Listed for sale | $305,000$238/sqft |
Source: | ||
| 5/24/2024 | Pending sale | $305,000$238/sqft |
Source: | ||
| 4/30/2024 | Price change | $305,000-3.2%$238/sqft |
Source: | ||

