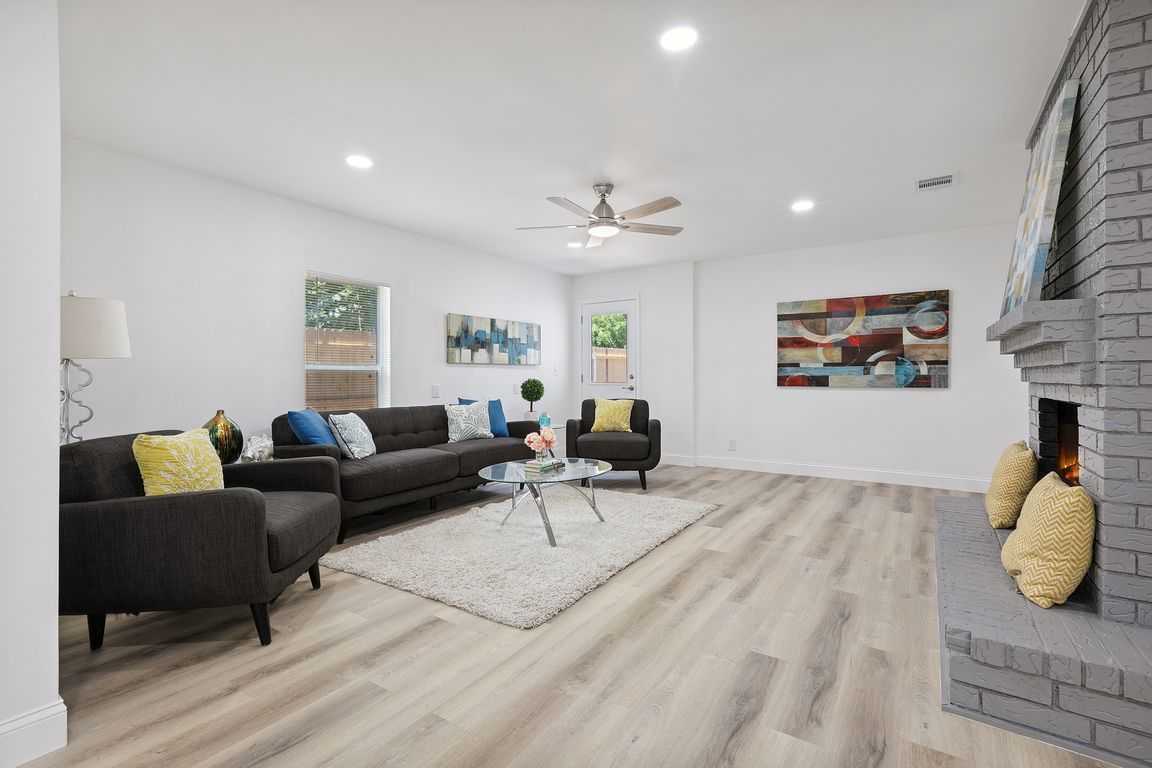
For salePrice cut: $5K (10/21)
$454,900
4beds
2,076sqft
12436 Oberlin Dr, Dallas, TX 75243
4beds
2,076sqft
Single family residence
Built in 1958
8,058 sqft
1 Carport space
$219 price/sqft
What's special
Modern eleganceCharming fireplaceColorful flower bedsGleaming quartz countertopsLuxurious walk-in showerStylish gray tile backsplashNewly fenced backyard
Welcome to this beautifully renovated 4-bedroom, 2.5-bath home offering 2,076 square feet of thoughtfully designed living space. From the moment you arrive, you’ll be greeted by fresh sod in the front yard, new landscaping, and colorful flower beds that create incredible curb appeal. Step through the brand-new front door into a ...
- 78 days |
- 1,456 |
- 94 |
Source: NTREIS,MLS#: 21052005
Travel times
Living Room
Kitchen
Primary Bedroom
Zillow last checked: 8 hours ago
Listing updated: October 21, 2025 at 07:39am
Listed by:
Ryan Torabi 0823682,
Agency Dallas Park Cities, LLC 336-743-0336
Source: NTREIS,MLS#: 21052005
Facts & features
Interior
Bedrooms & bathrooms
- Bedrooms: 4
- Bathrooms: 3
- Full bathrooms: 2
- 1/2 bathrooms: 1
Primary bedroom
- Features: Ceiling Fan(s), Dual Sinks, En Suite Bathroom, Linen Closet, Walk-In Closet(s)
- Level: First
- Dimensions: 0 x 0
Kitchen
- Features: Breakfast Bar, Eat-in Kitchen, Kitchen Island
- Level: First
- Dimensions: 0 x 0
Living room
- Features: Ceiling Fan(s), Fireplace
- Level: First
- Dimensions: 0 x 0
Heating
- Central, Fireplace(s), Natural Gas
Cooling
- Central Air, Ceiling Fan(s), Electric
Appliances
- Included: Some Gas Appliances, Dishwasher, Disposal, Gas Range, Microwave, Plumbed For Gas, Refrigerator
Features
- Double Vanity, Eat-in Kitchen, High Speed Internet, Kitchen Island, Open Floorplan, Walk-In Closet(s)
- Has basement: No
- Number of fireplaces: 1
- Fireplace features: Gas Log, Gas Starter, Living Room
Interior area
- Total interior livable area: 2,076 sqft
Video & virtual tour
Property
Parking
- Total spaces: 1
- Parking features: Carport, Driveway, On Street
- Carport spaces: 1
- Has uncovered spaces: Yes
Features
- Levels: One
- Stories: 1
- Exterior features: Garden, Lighting, Private Yard
- Pool features: None
- Fencing: Back Yard,Privacy,Wood
Lot
- Size: 8,058.6 Square Feet
- Features: Back Yard, Cleared, Lawn, Landscaped, Level, Few Trees
Details
- Parcel number: 00000720454000000
Construction
Type & style
- Home type: SingleFamily
- Architectural style: Ranch,Traditional,Detached
- Property subtype: Single Family Residence
Materials
- Stone Veneer, Wood Siding
- Foundation: Slab
- Roof: Composition
Condition
- Year built: 1958
Utilities & green energy
- Sewer: Public Sewer
- Water: Public
- Utilities for property: Electricity Connected, Natural Gas Available, Sewer Available, Separate Meters, Water Available
Community & HOA
Community
- Security: Smoke Detector(s)
- Subdivision: Hamilton Park 06 02 Inst
HOA
- Has HOA: No
Location
- Region: Dallas
Financial & listing details
- Price per square foot: $219/sqft
- Tax assessed value: $309,800
- Annual tax amount: $3,835
- Date on market: 9/5/2025
- Cumulative days on market: 133 days
- Listing terms: Cash,Conventional
- Electric utility on property: Yes