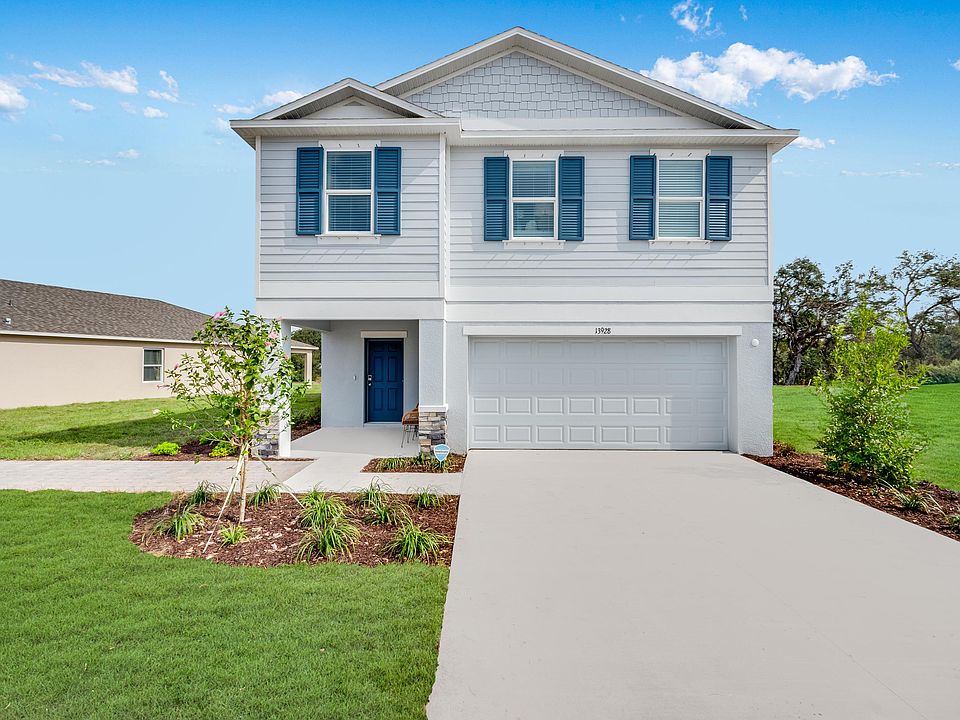Under Construction. What's Special: Cul-De-Sac | Popular Plan | Convenient 1st Floor Living. New Construction – October Completion! Built by Taylor Morrison, America’s Most Trusted Homebuilder. Welcome to the Spruce at 12436 Whisk Court in Palm Wind. This thoughtfully designed new home blends style and functionality, featuring quartz countertops and ceramic tile flooring throughout the main living areas for a sleek, low-maintenance finish. The open-concept layout flows seamlessly from the kitchen into the dining area and great room, with a versatile flex space just off the foyer, perfect for a home office or hobby room. Sliding glass doors in the great room open to a covered patio, creating an ideal space for indoor/outdoor living. Tucked at the back of the home, the private primary suite offers a serene retreat with a private en-suite bathroom featuring dual vanities and a generous walk-in closet. Two secondary bedrooms and a full bath complete this beautiful home. Palm Wind in Hudson, Florida combines small-town coastal charm with the excitement of a vibrant new home community. Enjoy planned amenities such as a sparkling pool, cabana, tot lot, open lawn, butterfly garden, and dog park. Nestled along Florida’s nature coast, Hudson offers natural escapes, old fishing village roots, and a welcoming atmosphere. Our thoughtfully designed new construction homes in Pasco County provide the comfort and flexibility you need for modern living. Additional Highlights Include: All appliances, washer and dryer, and whole house blinds. MLS#TB8429008
New construction
$319,999
12436 Whisk Ct, Hudson, FL 34669
3beds
1,603sqft
Single Family Residence
Built in 2025
6,500 Square Feet Lot
$-- Zestimate®
$200/sqft
$172/mo HOA
What's special
En-suite bathroomTot lotQuartz countertopsSparkling poolVersatile flex spaceOpen-concept layoutButterfly garden
Call: (727) 758-2453
- 18 days |
- 117 |
- 2 |
Zillow last checked: 7 hours ago
Listing updated: September 25, 2025 at 01:21pm
Listing Provided by:
Michelle Campbell 813-333-1171,
TAYLOR MORRISON REALTY OF FL
Source: Stellar MLS,MLS#: TB8429008 Originating MLS: Suncoast Tampa
Originating MLS: Suncoast Tampa

Travel times
Schedule tour
Select your preferred tour type — either in-person or real-time video tour — then discuss available options with the builder representative you're connected with.
Facts & features
Interior
Bedrooms & bathrooms
- Bedrooms: 3
- Bathrooms: 2
- Full bathrooms: 2
Rooms
- Room types: Utility Room
Primary bedroom
- Features: Shower No Tub, Walk-In Closet(s)
- Level: First
Bedroom 2
- Features: Built-in Closet
- Level: First
Bedroom 3
- Features: Built-in Closet
- Level: First
Dining room
- Features: No Closet
- Level: First
Great room
- Features: No Closet
- Level: First
Kitchen
- Features: No Closet
- Level: First
Laundry
- Level: First
Heating
- Central
Cooling
- Central Air
Appliances
- Included: Dishwasher, Disposal, Dryer, Electric Water Heater, Exhaust Fan, Microwave, Range, Refrigerator, Washer
- Laundry: Inside, Laundry Room, Washer Hookup
Features
- Walk-In Closet(s)
- Flooring: Carpet, Tile
- Doors: Sliding Doors
- Windows: Blinds, Window Treatments
- Has fireplace: No
Interior area
- Total structure area: 2,037
- Total interior livable area: 1,603 sqft
Video & virtual tour
Property
Parking
- Total spaces: 2
- Parking features: Driveway, Garage Door Opener
- Attached garage spaces: 2
- Has uncovered spaces: Yes
Features
- Levels: One
- Stories: 1
- Exterior features: Irrigation System
Lot
- Size: 6,500 Square Feet
- Features: Cul-De-Sac
Details
- Parcel number: NALOT260
- Zoning: RES
- Special conditions: None
- Horse amenities: None
Construction
Type & style
- Home type: SingleFamily
- Architectural style: Craftsman
- Property subtype: Single Family Residence
Materials
- Block, Stucco
- Foundation: Slab
- Roof: Shingle
Condition
- Under Construction
- New construction: Yes
- Year built: 2025
Details
- Builder model: Spruce
- Builder name: Taylor Morrison
- Warranty included: Yes
Utilities & green energy
- Sewer: Private Sewer
- Water: Public
- Utilities for property: Cable Available, Electricity Available, Fiber Optics, Phone Available, Public, Sewer Available, Sprinkler Meter, Street Lights, Underground Utilities, Water Available
Community & HOA
Community
- Features: Community Mailbox, Deed Restrictions, Dog Park, Playground, Pool, Sidewalks
- Subdivision: Palm Wind
HOA
- Has HOA: Yes
- Amenities included: Fence Restrictions, Playground, Pool
- Services included: Community Pool, Pool Maintenance, Trash
- HOA fee: $172 monthly
- HOA name: Castle Group
- HOA phone: 656-218-2611
- Pet fee: $0 monthly
Location
- Region: Hudson
Financial & listing details
- Price per square foot: $200/sqft
- Annual tax amount: $5,000
- Date on market: 9/18/2025
- Cumulative days on market: 19 days
- Listing terms: Cash,Conventional,FHA,VA Loan
- Ownership: Fee Simple
- Total actual rent: 0
- Electric utility on property: Yes
- Road surface type: Paved
About the community
PoolPlaygroundPark
Palm Wind in Hudson, Florida perfectly balances the small-town coastal roots of the area with an exciting new home community. Enjoy beautifully appointed floor plans with open-concept layouts and inviting curb appeal! New home opportunities with no CDD fees are available now - visit us today!
Source: Taylor Morrison

