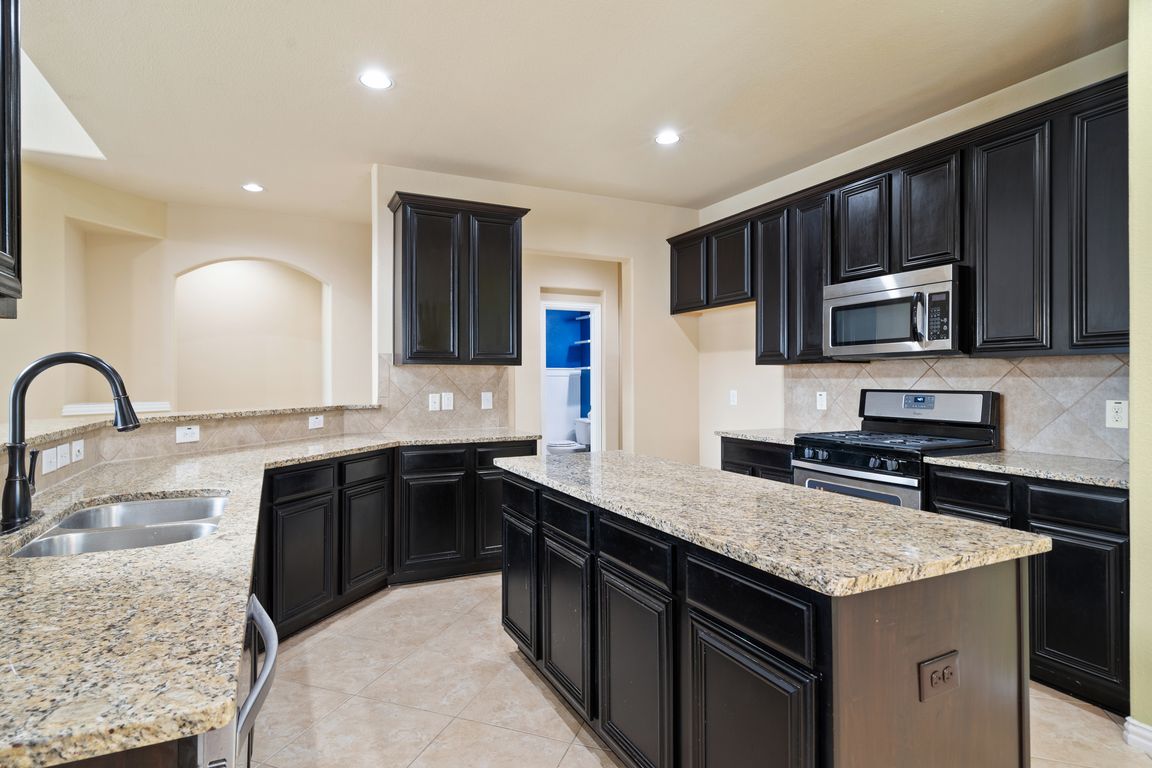Open: Sun 2pm-4pm

For salePrice cut: $19K (9/3)
$425,000
4beds
2,491sqft
12437 Lonesome Pine Pl, Fort Worth, TX 76244
4beds
2,491sqft
Single family residence
Built in 2012
6,011 sqft
2 Attached garage spaces
$171 price/sqft
$240 semi-annually HOA fee
What's special
Stone fireplaceAiry loftNew wood flooringStainless steel appliancesPrivate officeCustom pergolaGranite countertops
OPEN HOUSE tuesday 5-7pm PM! Step into your dream retreat in the heart of Fort Worth! This gorgeous and meticulously maintained 4-bedroom, 2.5-bath home includes a private office, airy loft, and numerous upgrades. Enjoy a bright, open layout with a stone fireplace, elegant arched doorways, and new wood flooring in the ...
- 104 days |
- 1,058 |
- 70 |
Source: NTREIS,MLS#: 20999176
Travel times
Kitchen
Living Room
Primary Bedroom
Zillow last checked: 7 hours ago
Listing updated: October 21, 2025 at 05:04pm
Listed by:
Natasha Dembla 0714957 469-268-2694,
DHS Realty 972-979-8413
Source: NTREIS,MLS#: 20999176
Facts & features
Interior
Bedrooms & bathrooms
- Bedrooms: 4
- Bathrooms: 3
- Full bathrooms: 2
- 1/2 bathrooms: 1
Primary bedroom
- Level: First
- Dimensions: 16 x 14
Bedroom
- Features: Split Bedrooms, Walk-In Closet(s)
- Level: Second
- Dimensions: 12 x 12
Bedroom
- Features: Split Bedrooms
- Level: Second
- Dimensions: 12 x 10
Bedroom
- Features: Split Bedrooms, Walk-In Closet(s)
- Level: Second
- Dimensions: 11 x 10
Bonus room
- Level: Second
- Dimensions: 13 x 10
Kitchen
- Features: Breakfast Bar, Built-in Features, Eat-in Kitchen, Kitchen Island, Pantry, Stone Counters
- Level: First
- Dimensions: 12 x 12
Living room
- Level: Third
- Dimensions: 22 x 16
Utility room
- Level: First
- Dimensions: 5 x 5
Heating
- Central, Natural Gas
Cooling
- Central Air, Ceiling Fan(s), Electric
Appliances
- Included: Dishwasher, Disposal
Features
- Cable TV
- Flooring: Carpet, Ceramic Tile, Wood
- Windows: Window Coverings
- Has basement: No
- Number of fireplaces: 1
- Fireplace features: Gas Starter, Living Room, Stone, Wood Burning
Interior area
- Total interior livable area: 2,491 sqft
Video & virtual tour
Property
Parking
- Total spaces: 2
- Parking features: Garage Faces Front, On Street
- Attached garage spaces: 2
- Has uncovered spaces: Yes
Features
- Levels: Two
- Stories: 2
- Patio & porch: Covered
- Pool features: None, Community
Lot
- Size: 6,011.28 Square Feet
Details
- Parcel number: 41277031
Construction
Type & style
- Home type: SingleFamily
- Architectural style: Traditional,Detached
- Property subtype: Single Family Residence
Materials
- Brick, Wood Siding
- Foundation: Slab
Condition
- Year built: 2012
Utilities & green energy
- Sewer: Public Sewer
- Water: Public
- Utilities for property: Electricity Available, Sewer Available, Water Available, Cable Available
Community & HOA
Community
- Features: Fishing, Playground, Pool, Sidewalks
- Security: Security System, Smoke Detector(s)
- Subdivision: Villages Of Woodland Spgs W
HOA
- Has HOA: Yes
- Services included: All Facilities, Association Management
- HOA fee: $240 semi-annually
- HOA name: Villages Of Woodland Springs
- HOA phone: 000-000-0000
Location
- Region: Fort Worth
Financial & listing details
- Price per square foot: $171/sqft
- Tax assessed value: $380,000
- Annual tax amount: $8,512
- Date on market: 7/14/2025
- Electric utility on property: Yes