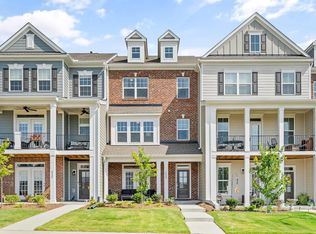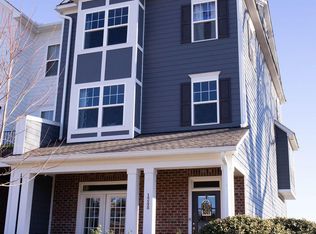Sold for $475,000 on 03/20/24
$475,000
1244 Barn Cat Way, Apex, NC 27502
4beds
2,111sqft
Townhouse, Residential
Built in 2021
1,742.4 Square Feet Lot
$420,100 Zestimate®
$225/sqft
$2,306 Estimated rent
Home value
$420,100
$399,000 - $441,000
$2,306/mo
Zestimate® history
Loading...
Owner options
Explore your selling options
What's special
Location alert!! Minutes from soon to open Sweetwater Town Commons, new mixed use development with tenants Harris Teeter, Club Pilates, Fratellis deli, and Duke Health. Only 20mn to VinFast, 20mn to RDU, 10mn from quaint Downtown Apex, shopping, restaurants and entertainment. Better than waiting for a new build, this practically new townhome has all the bells and whistles.. Custom blinds, custom closets by Closet Factory and Smart Home design driven by Ring. This 4 BR 3.5BA home also has great amenities, pool, trails, playground, pavilions and grilling areas, dog park and only a few miles from Jordan lake for fishing and boating. HOA covers roof and maintains grounds so you don't have to!
Zillow last checked: 8 hours ago
Listing updated: October 28, 2025 at 12:03am
Listed by:
Brigitte J Condoret 404-295-8980,
Century 21 Southern Lifestyles
Bought with:
Non Member
Non Member Office
Source: Doorify MLS,MLS#: 10002146
Facts & features
Interior
Bedrooms & bathrooms
- Bedrooms: 4
- Bathrooms: 4
- Full bathrooms: 3
- 1/2 bathrooms: 1
Heating
- Forced Air, Natural Gas
Cooling
- Ceiling Fan(s), Central Air
Appliances
- Included: Dishwasher, Disposal, Dryer, Electric Water Heater, Free-Standing Gas Range, Free-Standing Refrigerator, Microwave, Plumbed For Ice Maker, Washer/Dryer, Water Heater
- Laundry: In Hall, Laundry Closet, Upper Level
Features
- Bathtub/Shower Combination, Kitchen Island, Open Floorplan, Quartz Counters, Smooth Ceilings, Walk-In Shower
- Flooring: Carpet, Vinyl, Tile
- Doors: Sliding Doors
- Windows: Screens
- Has fireplace: No
- Common walls with other units/homes: 2+ Common Walls
Interior area
- Total structure area: 2,111
- Total interior livable area: 2,111 sqft
- Finished area above ground: 2,111
- Finished area below ground: 0
Property
Parking
- Total spaces: 2
- Parking features: Attached, Driveway, Garage Door Opener, Garage Faces Rear, Guest
- Attached garage spaces: 2
Features
- Levels: Tri-Level
- Stories: 3
- Patio & porch: Covered, Deck, Front Porch
- Exterior features: Smart Lock(s)
- Pool features: Community
- Has view: Yes
Lot
- Size: 1,742 sqft
Details
- Parcel number: 0722226492
- Special conditions: Standard
Construction
Type & style
- Home type: Townhouse
- Architectural style: Colonial
- Property subtype: Townhouse, Residential
- Attached to another structure: Yes
Materials
- Brick, HardiPlank Type
- Foundation: Slab
- Roof: Shingle
Condition
- New construction: No
- Year built: 2021
Details
- Builder name: Lennar Carolinas
Utilities & green energy
- Sewer: Public Sewer
- Water: Public
- Utilities for property: Cable Available, Electricity Connected, Natural Gas Connected, Sewer Available, Water Available
Community & neighborhood
Community
- Community features: Clubhouse, Playground, Pool, Sidewalks, Street Lights
Location
- Region: Apex
- Subdivision: Smith Farm
HOA & financial
HOA
- Has HOA: Yes
- HOA fee: $230 monthly
- Amenities included: Barbecue, Clubhouse, Dog Park, Landscaping, Playground
- Services included: Maintenance Grounds
Other
Other facts
- Road surface type: Paved
Price history
| Date | Event | Price |
|---|---|---|
| 3/20/2024 | Sold | $475,000$225/sqft |
Source: | ||
| 1/29/2024 | Pending sale | $475,000$225/sqft |
Source: | ||
| 12/14/2023 | Listed for sale | $475,000+49.8%$225/sqft |
Source: | ||
| 4/29/2021 | Sold | $317,000$150/sqft |
Source: Public Record | ||
Public tax history
| Year | Property taxes | Tax assessment |
|---|---|---|
| 2025 | $3,746 +2.3% | $426,700 |
| 2024 | $3,662 +15.4% | $426,700 +48.4% |
| 2023 | $3,174 +6.5% | $287,511 |
Find assessor info on the county website
Neighborhood: 27502
Nearby schools
GreatSchools rating
- 9/10Olive Chapel ElementaryGrades: PK-5Distance: 1.6 mi
- 10/10Lufkin Road MiddleGrades: 6-8Distance: 5 mi
- 9/10Apex Friendship HighGrades: 9-12Distance: 2.4 mi
Schools provided by the listing agent
- Elementary: Wake - Olive Chapel
- Middle: Wake - Lufkin Road
- High: Wake - Apex Friendship
Source: Doorify MLS. This data may not be complete. We recommend contacting the local school district to confirm school assignments for this home.
Get a cash offer in 3 minutes
Find out how much your home could sell for in as little as 3 minutes with a no-obligation cash offer.
Estimated market value
$420,100
Get a cash offer in 3 minutes
Find out how much your home could sell for in as little as 3 minutes with a no-obligation cash offer.
Estimated market value
$420,100

