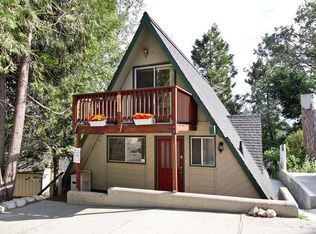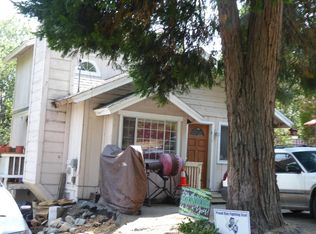Sold for $220,000
Listing Provided by:
JOSEPH SHAW DRE #01957392 909-725-0241,
Shaw Real Estate Brokers,
Christina Austin DRE #02174676 760-662-4573,
Shaw Real Estate Brokers
Bought with: MOUNTAIN TOP PRODUCERS REALTY
$220,000
1244 Bear Springs Rd, Rimforest, CA 92378
1beds
578sqft
Single Family Residence
Built in 1935
6,177 Square Feet Lot
$220,500 Zestimate®
$381/sqft
$1,468 Estimated rent
Home value
$220,500
$198,000 - $245,000
$1,468/mo
Zestimate® history
Loading...
Owner options
Explore your selling options
What's special
Discover mountain living at its finest in this cozy 2-story, single-family home nestled in the tranquil community of Rimforest, CA. Built in 1935, this turnkey classic cabin exudes rustic charm and character. Set on a generous 6,141 sq ft lot surrounded by towering pines, this 1-bedroom, 1-bathroom retreat offers the perfect escape from the hustle and bustle of city life. The home has brand new carpets, and was just professionally painted inside and out. Inside, you'll find warm wood accents, a functional layout, and central heating to keep you warm all winter long. There is a sizable entry room with indoor laundry. Whether you're looking for a peaceful full-time residence, a weekend getaway, or an investment opportunity, this cabin has endless potential. Conveniently located near Rim of the World Senior High School and just minutes from Lake Arrowhead, hiking trails, and local shops, you'll love the balance of seclusion and accessibility this property offers.
Zillow last checked: 8 hours ago
Listing updated: August 04, 2025 at 05:09pm
Listing Provided by:
JOSEPH SHAW DRE #01957392 909-725-0241,
Shaw Real Estate Brokers,
Christina Austin DRE #02174676 760-662-4573,
Shaw Real Estate Brokers
Bought with:
LISA HOUCK, DRE #02005271
MOUNTAIN TOP PRODUCERS REALTY
Source: CRMLS,MLS#: IG25113971 Originating MLS: California Regional MLS
Originating MLS: California Regional MLS
Facts & features
Interior
Bedrooms & bathrooms
- Bedrooms: 1
- Bathrooms: 1
- Full bathrooms: 1
- Main level bathrooms: 1
Bedroom
- Features: All Bedrooms Up
Bathroom
- Features: Full Bath on Main Level, Tub Shower
Heating
- Central
Cooling
- None
Appliances
- Included: Dishwasher, Gas Range, Microwave, Refrigerator, Washer
- Laundry: Inside, Laundry Closet
Features
- Ceiling Fan(s), Track Lighting, All Bedrooms Up
- Flooring: Carpet, Laminate
- Basement: Unfinished
- Has fireplace: Yes
- Fireplace features: Electric, Family Room
- Common walls with other units/homes: No Common Walls
Interior area
- Total interior livable area: 578 sqft
Property
Parking
- Total spaces: 2
- Parking features: Concrete, Driveway
- Uncovered spaces: 2
Features
- Levels: Two
- Stories: 2
- Entry location: Front door: northeast facing
- Patio & porch: Brick
- Pool features: None
- Spa features: None
- Fencing: None
- Has view: Yes
- View description: Mountain(s), Trees/Woods
Lot
- Size: 6,177 sqft
- Features: 6-10 Units/Acre, Back Yard
Details
- Parcel number: 0336084600000
- Zoning: LA/RS-14M
- Special conditions: Standard
Construction
Type & style
- Home type: SingleFamily
- Property subtype: Single Family Residence
Materials
- Wood Siding
- Foundation: Raised
- Roof: Composition
Condition
- Turnkey
- New construction: No
- Year built: 1935
Utilities & green energy
- Sewer: Public Sewer
- Water: Public
- Utilities for property: Cable Available, Electricity Connected, Natural Gas Connected, Phone Available
Community & neighborhood
Community
- Community features: Hiking, Mountainous
Location
- Region: Rimforest
- Subdivision: Rim Forest (Rimf)
Other
Other facts
- Listing terms: Cash,Cash to New Loan,Conventional,Cal Vet Loan,1031 Exchange,FHA,VA Loan,VA No Loan,VA No No Loan
- Road surface type: Paved
Price history
| Date | Event | Price |
|---|---|---|
| 8/4/2025 | Sold | $220,000-7.2%$381/sqft |
Source: | ||
| 7/8/2025 | Contingent | $237,000$410/sqft |
Source: | ||
| 5/29/2025 | Listed for sale | $237,000+175.6%$410/sqft |
Source: | ||
| 11/18/2002 | Sold | $86,000+14.7%$149/sqft |
Source: Public Record Report a problem | ||
| 10/3/2001 | Sold | $75,000+31.6%$130/sqft |
Source: Public Record Report a problem | ||
Public tax history
| Year | Property taxes | Tax assessment |
|---|---|---|
| 2025 | $1,892 +3.3% | $124,560 +2% |
| 2024 | $1,832 +1.3% | $122,118 +2% |
| 2023 | $1,809 +1.9% | $119,724 +2% |
Find assessor info on the county website
Neighborhood: Twin Peaks
Nearby schools
GreatSchools rating
- 5/10Valley Of Enchantment Elementary SchoolGrades: K-5Distance: 4.8 mi
- 3/10Mary P. Henck Intermediate SchoolGrades: 6-8Distance: 2.3 mi
- 6/10Rim Of The World Senior High SchoolGrades: 9-12Distance: 0.7 mi
Schools provided by the listing agent
- High: Rim Of The World
Source: CRMLS. This data may not be complete. We recommend contacting the local school district to confirm school assignments for this home.
Get a cash offer in 3 minutes
Find out how much your home could sell for in as little as 3 minutes with a no-obligation cash offer.
Estimated market value$220,500
Get a cash offer in 3 minutes
Find out how much your home could sell for in as little as 3 minutes with a no-obligation cash offer.
Estimated market value
$220,500

