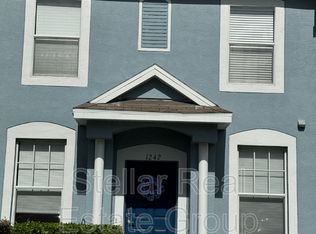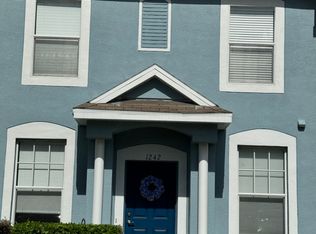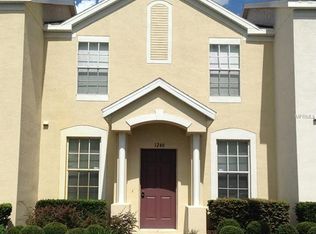Townhome available in the desired community of Charlesworth in Meadow Pointe II. This gated townhome features three full bedrooms with three full baths. Third bedroom and bath on first floor(no climbing stairs). Unit boasts full, huge walk-in closets in all three bedrooms, no lack of storage here! Amazing! Water, Trash and Sewer are included in the rent. Formal living and dining room add to the charm of this fabulous townhouse. Spacious family room leads to the screened lanai which also features extra storage room. Full kitchen with plenty of cabinet space has breafast bar and large pantry. Gigantic Community Clubhouse has the works!! Fitness center, pool, playground, shuffle board, basketball, tennis, soccer, grill station. The neighborhood is awesome and this unit will not be on the market for long. One small dog under 20lb only. Call today to schedule a showing of your new home!!
This property is off market, which means it's not currently listed for sale or rent on Zillow. This may be different from what's available on other websites or public sources.



