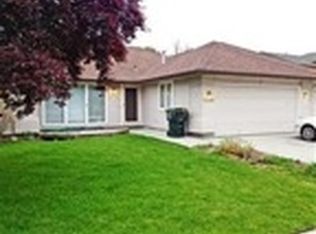Sold
Price Unknown
1244 E Shepherd St, Meridian, ID 83642
4beds
3baths
2,270sqft
Single Family Residence
Built in 1993
9,147.6 Square Feet Lot
$521,000 Zestimate®
$--/sqft
$2,577 Estimated rent
Home value
$521,000
$495,000 - $547,000
$2,577/mo
Zestimate® history
Loading...
Owner options
Explore your selling options
What's special
4 Bed 3 Bath Plus Den Single Level Sportsman Pointe Home full of promise and opportunity. This home is ready for updating and offers a great price point. Great Floor plan with plenty of extra space and rooms. All on one level. What a great location, super popular South Meridian Community. This 4 bedroom 3 bath home features a 4th bedroom with private bath set up. The master bedroom is large and has a great walk in closet. The master bath features a separate soaking tub and shower. The home includes a den, formal dining and great room offering plenty of room to roam. The yard is in great shape and the back patio is oversized and includes a large covered patio. The home needs some updating, but is ready to go and a great opportunity for some sweat equity. Call Listing Agent with questions.
Zillow last checked: 8 hours ago
Listing updated: February 02, 2024 at 01:13pm
Listed by:
Kristi Knowles 208-794-7490,
Keller Williams Realty Boise,
Andrew Knowles 208-794-7480,
Keller Williams Realty Boise
Bought with:
Monique Zehner
Finding 43 Real Estate
Source: IMLS,MLS#: 98893935
Facts & features
Interior
Bedrooms & bathrooms
- Bedrooms: 4
- Bathrooms: 3
- Main level bathrooms: 3
- Main level bedrooms: 4
Primary bedroom
- Level: Main
- Area: 224
- Dimensions: 14 x 16
Bedroom 2
- Level: Main
- Area: 132
- Dimensions: 11 x 12
Bedroom 3
- Level: Main
- Area: 132
- Dimensions: 11 x 12
Bedroom 4
- Level: Main
- Area: 156
- Dimensions: 12 x 13
Dining room
- Level: Main
- Area: 180
- Dimensions: 12 x 15
Kitchen
- Level: Main
- Area: 120
- Dimensions: 10 x 12
Heating
- Forced Air, Natural Gas
Cooling
- Central Air
Appliances
- Included: Gas Water Heater, Dishwasher, Oven/Range Freestanding
Features
- Bath-Master, Guest Room, Den/Office, Formal Dining, Great Room, Double Vanity, Walk-In Closet(s), Breakfast Bar, Laminate Counters, Number of Baths Main Level: 3
- Flooring: Carpet
- Has basement: No
- Has fireplace: No
Interior area
- Total structure area: 2,270
- Total interior livable area: 2,270 sqft
- Finished area above ground: 2,270
Property
Parking
- Total spaces: 3
- Parking features: Attached, Driveway
- Attached garage spaces: 3
- Has uncovered spaces: Yes
Accessibility
- Accessibility features: Bathroom Bars
Features
- Levels: One
- Patio & porch: Covered Patio/Deck
- Fencing: Full,Wood
Lot
- Size: 9,147 sqft
- Dimensions: 100 x 90
- Features: Standard Lot 6000-9999 SF, Sidewalks, Auto Sprinkler System, Drip Sprinkler System, Full Sprinkler System, Pressurized Irrigation Sprinkler System
Details
- Parcel number: R8075770060
Construction
Type & style
- Home type: SingleFamily
- Property subtype: Single Family Residence
Materials
- Brick, Frame
- Roof: Composition
Condition
- Year built: 1993
Utilities & green energy
- Water: Public
- Utilities for property: Sewer Connected
Community & neighborhood
Location
- Region: Meridian
- Subdivision: Sportsman Point
HOA & financial
HOA
- Has HOA: Yes
- HOA fee: $315 annually
Other
Other facts
- Listing terms: Cash,Conventional,FHA,VA Loan
- Ownership: Fee Simple
Price history
Price history is unavailable.
Public tax history
| Year | Property taxes | Tax assessment |
|---|---|---|
| 2024 | $1,629 -25.2% | $482,600 +12.7% |
| 2023 | $2,179 +9.8% | $428,100 -20% |
| 2022 | $1,985 +7.3% | $535,400 +32.3% |
Find assessor info on the county website
Neighborhood: 83642
Nearby schools
GreatSchools rating
- 8/10Pepper Ridge Elementary SchoolGrades: PK-5Distance: 2.5 mi
- 7/10Lewis & Clark Middle SchoolGrades: 6-8Distance: 2.4 mi
- 8/10Mountain View High SchoolGrades: 9-12Distance: 0.7 mi
Schools provided by the listing agent
- Elementary: Pepper Ridge
- Middle: Lewis and Clark
- High: Mountain View
- District: West Ada School District
Source: IMLS. This data may not be complete. We recommend contacting the local school district to confirm school assignments for this home.
