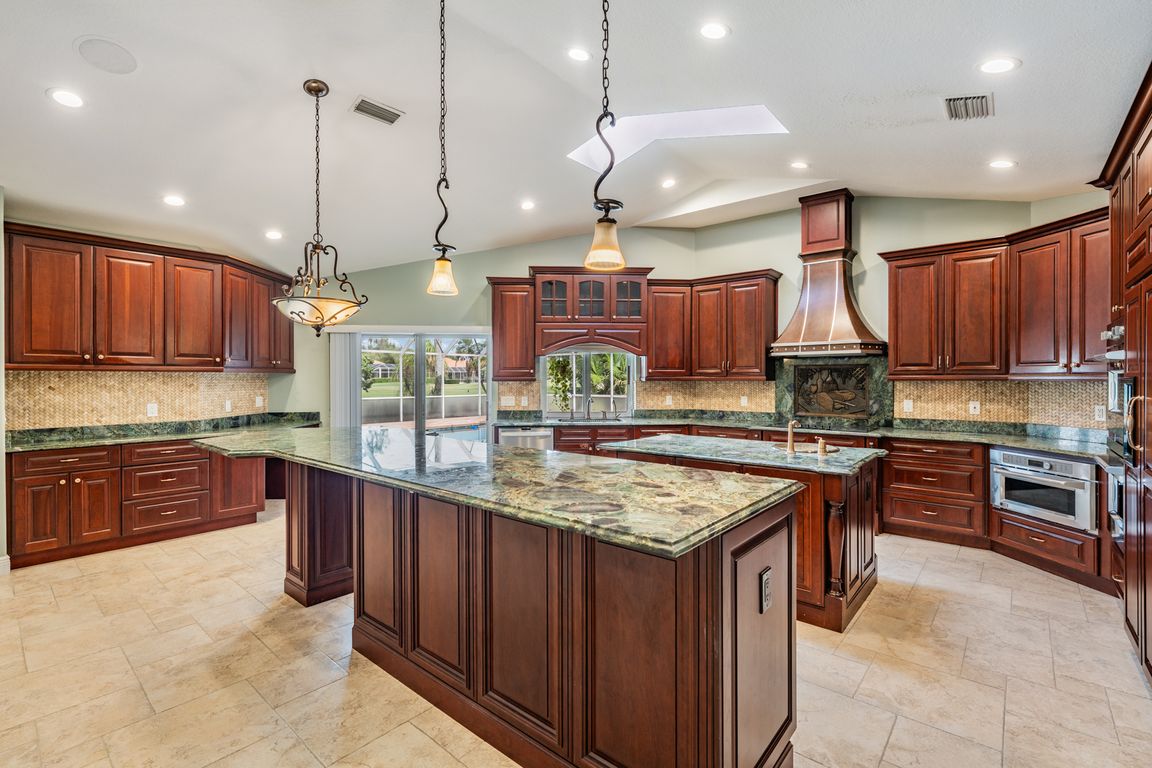
For salePrice cut: $50K (11/6)
$1,100,000
5beds
3,450sqft
1244 Greybrooke Pl, Oldsmar, FL 34677
5beds
3,450sqft
Single family residence
Built in 1990
0.29 Acres
3 Attached garage spaces
$319 price/sqft
$243 monthly HOA fee
What's special
Peaceful golf course viewsScreened pavered covered lanaiExpansive formal dining roomConvection microwaveDual ovensStainless-steel appliancesBuilt-in bosch wine cooler
One or more photo(s) has been virtually staged. Experience the Incredible Florida Lifestyle in this Executive Home on the golf course in the highly sought after Aberdeen in East Lake Woodlands. This gated Enclave of only 17 residences has its own private entrance gate. Pavered Driveway & Walk-way leads to the ...
- 69 days |
- 747 |
- 34 |
Source: Stellar MLS,MLS#: TB8427929 Originating MLS: Suncoast Tampa
Originating MLS: Suncoast Tampa
Travel times
Family Room
Kitchen
Primary Bedroom
Zillow last checked: 8 hours ago
Listing updated: November 29, 2025 at 12:07pm
Listing Provided by:
Mark Fazzini 727-485-9981,
RE/MAX REALTEC GROUP INC 727-789-5555
Source: Stellar MLS,MLS#: TB8427929 Originating MLS: Suncoast Tampa
Originating MLS: Suncoast Tampa

Facts & features
Interior
Bedrooms & bathrooms
- Bedrooms: 5
- Bathrooms: 4
- Full bathrooms: 3
- 1/2 bathrooms: 1
Rooms
- Room types: Den/Library/Office, Family Room, Dining Room, Living Room, Utility Room
Primary bedroom
- Features: Ceiling Fan(s), En Suite Bathroom, Walk-In Closet(s)
- Level: First
- Area: 273 Square Feet
- Dimensions: 13x21
Bedroom 2
- Features: Ceiling Fan(s), Built-in Closet
- Level: First
- Area: 165 Square Feet
- Dimensions: 11x15
Bedroom 3
- Features: Ceiling Fan(s), Built-in Closet
- Level: First
- Area: 156 Square Feet
- Dimensions: 13x12
Bedroom 4
- Features: Ceiling Fan(s), Built-in Closet
- Level: First
- Area: 154 Square Feet
- Dimensions: 11x14
Bedroom 5
- Features: Ceiling Fan(s), Built-in Closet
- Level: First
- Area: 132 Square Feet
- Dimensions: 11x12
Primary bathroom
- Features: Bath w Spa/Hydro Massage Tub, Dual Sinks, Shower No Tub
- Level: First
- Area: 216 Square Feet
- Dimensions: 9x24
Bathroom 2
- Features: Granite Counters, Shower No Tub
- Level: First
- Area: 64 Square Feet
- Dimensions: 8x8
Bathroom 3
- Features: Granite Counters, Shower No Tub
- Level: First
- Area: 72 Square Feet
- Dimensions: 6x12
Dining room
- Level: First
- Area: 187 Square Feet
- Dimensions: 11x17
Family room
- Features: Ceiling Fan(s)
- Level: First
- Area: 391 Square Feet
- Dimensions: 17x23
Kitchen
- Features: Bar, Breakfast Bar, Granite Counters, Kitchen Island
- Level: First
- Area: 432 Square Feet
- Dimensions: 18x24
Living room
- Level: First
- Area: 224 Square Feet
- Dimensions: 14x16
Heating
- Central, Electric
Cooling
- Central Air
Appliances
- Included: Oven, Cooktop, Dishwasher, Dryer, Microwave, Range, Range Hood, Refrigerator, Washer, Water Softener, Wine Refrigerator
- Laundry: Inside, Laundry Room
Features
- Ceiling Fan(s), Coffered Ceiling(s), Crown Molding, Dry Bar, Eating Space In Kitchen, High Ceilings, Kitchen/Family Room Combo, Open Floorplan, Split Bedroom, Walk-In Closet(s)
- Flooring: Porcelain Tile, Travertine
- Doors: Outdoor Kitchen, Sliding Doors
- Windows: Blinds, Shutters
- Has fireplace: No
Interior area
- Total structure area: 4,773
- Total interior livable area: 3,450 sqft
Video & virtual tour
Property
Parking
- Total spaces: 3
- Parking features: Driveway, Garage Door Opener
- Attached garage spaces: 3
- Has uncovered spaces: Yes
Features
- Levels: One
- Stories: 1
- Patio & porch: Covered, Patio, Screened
- Exterior features: Outdoor Kitchen, Sidewalk
- Has private pool: Yes
- Pool features: Heated, In Ground, Screen Enclosure
- Has view: Yes
- View description: Golf Course
Lot
- Size: 0.29 Acres
- Dimensions: 98 x 130
- Features: On Golf Course, Sidewalk
- Residential vegetation: Mature Landscaping, Trees/Landscaped
Details
- Parcel number: 102816000250120070
- Zoning: RPD-2.5_1.0
- Special conditions: None
Construction
Type & style
- Home type: SingleFamily
- Property subtype: Single Family Residence
Materials
- Block, Stucco
- Foundation: Slab
- Roof: Tile
Condition
- New construction: No
- Year built: 1990
Utilities & green energy
- Sewer: Public Sewer
- Water: Public
- Utilities for property: Cable Available, Electricity Connected, Propane, Public
Community & HOA
Community
- Features: Deed Restrictions, Gated Community - No Guard, Golf Carts OK, Golf, Sidewalks
- Security: Closed Circuit Camera(s), Gated Community
- Subdivision: ABERDEEN UNIT ONE
HOA
- Has HOA: Yes
- HOA fee: $243 monthly
- HOA name: Folio Association Management
- HOA phone: 813-993-4000
- Second HOA name: ELW Master Association included in Aberdeen fee
- Pet fee: $0 monthly
Location
- Region: Oldsmar
Financial & listing details
- Price per square foot: $319/sqft
- Tax assessed value: $826,467
- Annual tax amount: $8,921
- Date on market: 9/22/2025
- Cumulative days on market: 70 days
- Listing terms: Cash,Conventional,FHA,VA Loan
- Ownership: Fee Simple
- Total actual rent: 0
- Electric utility on property: Yes
- Road surface type: Paved