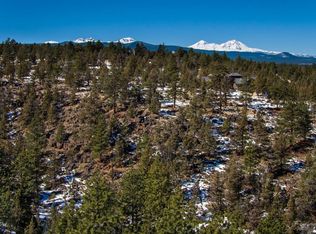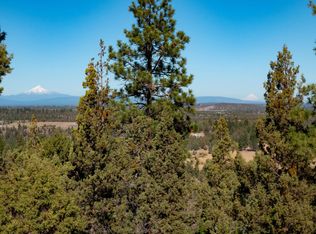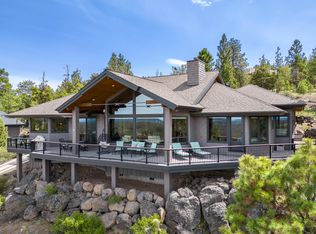Entertainers dream with breathtaking views of the cascade mountain range from Bachelor to Hood and beyond! As you step through the double door entry foyer, this large open great room floor plan will delight in every way. Large and bright chef's island kitchen with Dacor range, Miele steam oven and a built in Miele espresso machine. Main level den and a large master suite with a Finlandia sauna, Italian marble walk in shower, and a jetted tub. Lower level includes a junior master suite and guest room with private bath, billiard room complete with a 7 ft cherry wood pool table included, gorgeous theater room with 138'' screen, projector, and tiered seating for 8, exercise room, wet bar , upper and lower level decks, heated driveway and the list goes on! Don't miss this opportunity to own this custom built home on Awbrey Butte!
This property is off market, which means it's not currently listed for sale or rent on Zillow. This may be different from what's available on other websites or public sources.


