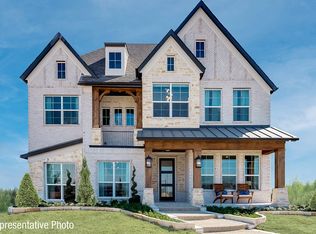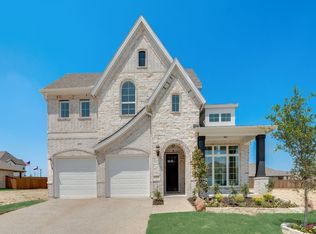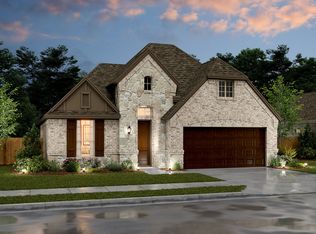Justin is everything a home town should be. The schools, the transportation, the growing economy along with the close proximity to the Dallas/ Fort Worth metroplex make Justin a great place to live, work, and visit. Justin Crossing is a quaint family neighborhood with pocket park, playground, dog park and a trail that leads towards Reatta Park.Centrally located between Denton and Fort Worth, Justin is a great place to call home. Only 20 minutes from DFW Airport. Family friendly community in the award winning Northwest ISD that is just 13 minutes from the recently redeveloped historic Downton Roanoke.
This property is off market, which means it's not currently listed for sale or rent on Zillow. This may be different from what's available on other websites or public sources.


