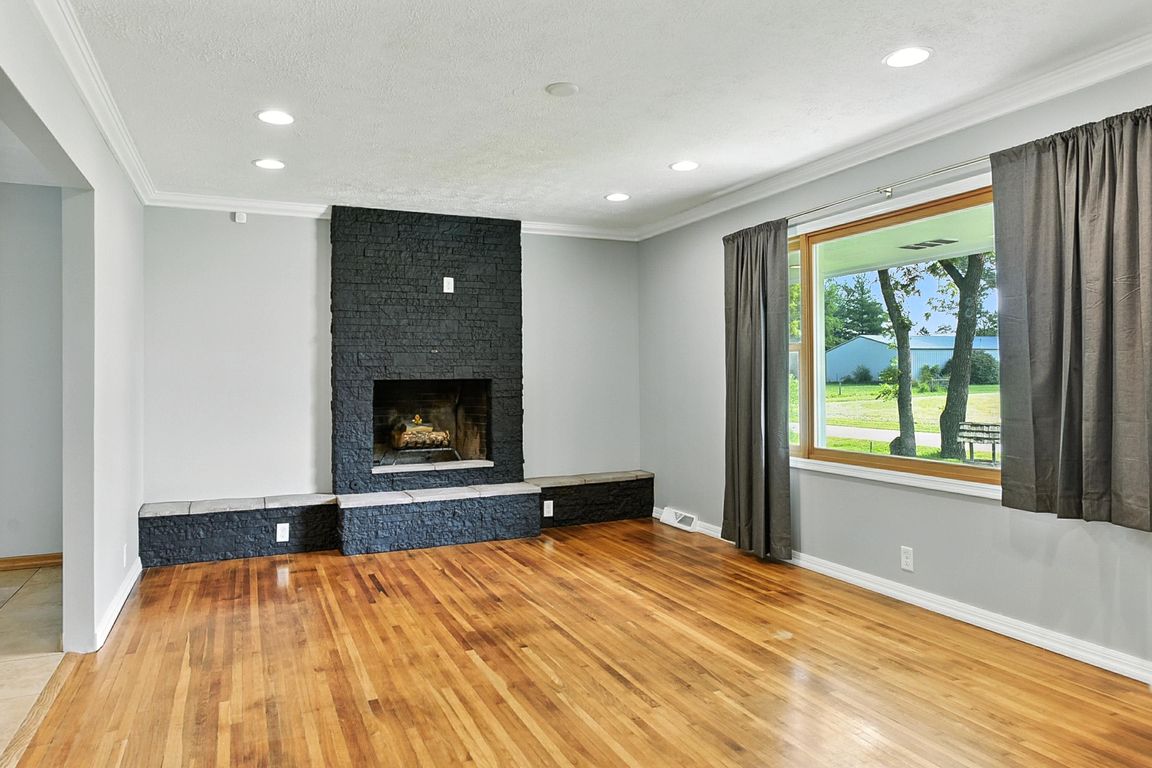
Pending
$450,000
3beds
1,788sqft
1244 S 258th St, Waterloo, NE 68069
3beds
1,788sqft
Single family residence
Built in 1966
1.01 Acres
5 Attached garage spaces
$252 price/sqft
What's special
Surrounded by treesGood size bedroomsPrimary suiteSpacious eat-in kitchenNewer appliancesWood flooringGranite countertops
OPEN SUN 12:00-2:00! Just 10 minutes west of Village Pointe, this beautifully updated ranch sits on a serene 1-acre lot surrounded by TREES, with all paved road access. Inside, you'll find updates galore! The spacious eat-in kitchen has been nicely updated & offers newer appliances & granite countertops. Large living area ...
- 18 days
- on Zillow |
- 2,096 |
- 123 |
Source: GPRMLS,MLS#: 22520185
Travel times
Living Room
Kitchen
Primary Bedroom
Zillow last checked: 7 hours ago
Listing updated: July 26, 2025 at 01:52am
Listed by:
Jennifer Chinn 402-215-6415,
BHHS Ambassador Real Estate
Source: GPRMLS,MLS#: 22520185
Facts & features
Interior
Bedrooms & bathrooms
- Bedrooms: 3
- Bathrooms: 3
- Full bathrooms: 1
- 3/4 bathrooms: 1
- 1/2 bathrooms: 1
- Main level bathrooms: 1
Primary bedroom
- Features: Wall/Wall Carpeting, Walk-In Closet(s), Egress Window
- Level: Basement
- Area: 187.68
- Dimensions: 17 x 11.04
Bedroom 1
- Features: Wood Floor, Ceiling Fan(s)
- Level: Main
- Area: 100.11
- Dimensions: 11.05 x 9.06
Bedroom 2
- Features: Wood Floor
- Level: Main
- Area: 133.73
- Dimensions: 12.08 x 11.07
Primary bathroom
- Features: 3/4, Shower
Dining room
- Features: Ceramic Tile Floor, Window Covering, Ceiling Fans, Sliding Glass Door
- Level: Main
- Area: 91.04
- Dimensions: 10.06 x 9.05
Kitchen
- Features: Ceramic Tile Floor, Dining Area, Balcony/Deck
- Level: Main
- Area: 121.22
- Dimensions: 12.05 x 10.06
Living room
- Features: Wood Floor, Fireplace
- Level: Main
- Area: 206.11
- Dimensions: 17.09 x 12.06
Basement
- Area: 1020
Heating
- Electric, Forced Air
Cooling
- Heat Pump
Appliances
- Laundry: Concrete Floor
Features
- Ceiling Fan(s)
- Flooring: Wood, Carpet, Ceramic Tile
- Doors: Sliding Doors
- Windows: Egress Window
- Basement: Daylight,Egress,Partially Finished
- Number of fireplaces: 1
- Fireplace features: Living Room, Wood Burning
Interior area
- Total structure area: 1,788
- Total interior livable area: 1,788 sqft
- Finished area above ground: 1,008
- Finished area below ground: 780
Property
Parking
- Total spaces: 5
- Parking features: Carport, Attached, Off Street
- Attached garage spaces: 5
- Has carport: Yes
Features
- Levels: Split Entry
- Patio & porch: Porch, Deck
- Fencing: None
Lot
- Size: 1.01 Acres
- Dimensions: 210 x 210
- Features: Over 1 up to 5 Acres, Wooded
Details
- Additional structures: Outbuilding, Shed(s)
- Parcel number: 2332910002
- Other equipment: Sump Pump
Construction
Type & style
- Home type: SingleFamily
- Property subtype: Single Family Residence
Materials
- Wood Siding
- Foundation: Block
- Roof: Composition
Condition
- Not New and NOT a Model
- New construction: No
- Year built: 1966
Utilities & green energy
- Sewer: Septic Tank
- Water: Well
- Utilities for property: Electricity Available
Community & HOA
Community
- Subdivision: Two Rivers Farmstead
HOA
- Has HOA: No
Location
- Region: Waterloo
Financial & listing details
- Price per square foot: $252/sqft
- Tax assessed value: $217,800
- Annual tax amount: $2,133
- Date on market: 7/19/2025
- Listing terms: VA Loan,FHA,Conventional,Cash
- Ownership: Fee Simple
- Electric utility on property: Yes