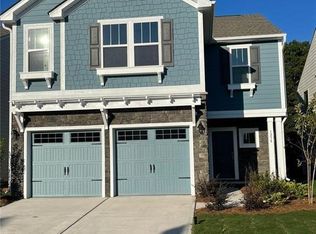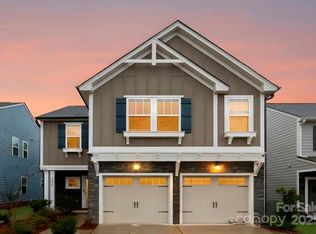Closed
$380,000
1244 Scotch Meadows Loop, Monroe, NC 28110
3beds
2,330sqft
Single Family Residence
Built in 2022
0.11 Acres Lot
$377,400 Zestimate®
$163/sqft
$2,250 Estimated rent
Home value
$377,400
$351,000 - $404,000
$2,250/mo
Zestimate® history
Loading...
Owner options
Explore your selling options
What's special
Price Improvement! Don't miss this beautiful kitchen featuring upgraded stacked cabinetry, soft-close drawers/doors, upgraded quartz countertops, SS appliances, a pantry and island. The spacious family room has additional windows for great natural light and open to the kitchen/eat-in dining area, creating a perfect space for entertaining. A great drop zone entry from the garage and half bath round out the main floor. Primary bedroom has two very large walk in closets, luxury owner's bath featuring tiled flooring, upgraded 60” semi-frameless shower door, and garden tub. Bedrooms 2/3 with walk in closets share a full bath with dual sinks. Laundry with tile flooring, cabinets and folding area. Loft area-perfect office/playroom/media space. Step out to an extended patio with wiring already in place for a hot tub. Jump on the Monroe connector for a fast commute into Matthews or this property is a few minutes into downtown Monroe for restaurants/shopping.
Zillow last checked: 8 hours ago
Listing updated: May 15, 2025 at 07:41am
Listing Provided by:
Trisha Hamilton Trish4realestate@gmail.com,
NextHome Paramount
Bought with:
Nick Owens
Coldwell Banker Realty
Source: Canopy MLS as distributed by MLS GRID,MLS#: 4219584
Facts & features
Interior
Bedrooms & bathrooms
- Bedrooms: 3
- Bathrooms: 3
- Full bathrooms: 2
- 1/2 bathrooms: 1
Primary bedroom
- Level: Upper
Bedroom s
- Level: Upper
Bedroom s
- Level: Upper
Bathroom half
- Level: Main
Bathroom full
- Level: Upper
Bathroom full
- Level: Upper
Dining area
- Level: Main
Great room
- Level: Main
Kitchen
- Level: Main
Laundry
- Level: Upper
Loft
- Level: Upper
Other
- Level: Main
Heating
- Heat Pump
Cooling
- Central Air, Heat Pump
Appliances
- Included: Dishwasher, Electric Cooktop, Electric Oven, Electric Water Heater, Exhaust Fan, Microwave
- Laundry: Electric Dryer Hookup, Laundry Room, Upper Level
Features
- Attic Other, Drop Zone
- Flooring: Carpet, Tile, Vinyl
- Doors: Storm Door(s)
- Windows: Insulated Windows
- Has basement: No
- Attic: Other
Interior area
- Total structure area: 2,330
- Total interior livable area: 2,330 sqft
- Finished area above ground: 2,330
- Finished area below ground: 0
Property
Parking
- Total spaces: 2
- Parking features: Attached Garage, Garage Faces Front, Garage on Main Level
- Attached garage spaces: 2
Features
- Levels: Two
- Stories: 2
- Patio & porch: Covered, Front Porch, Patio
Lot
- Size: 0.11 Acres
- Dimensions: 41 x 113 x 41 x 112
Details
- Parcel number: 09143099
- Zoning: RA40
- Special conditions: Standard
Construction
Type & style
- Home type: SingleFamily
- Architectural style: Transitional
- Property subtype: Single Family Residence
Materials
- Brick Partial, Fiber Cement
- Foundation: Slab
- Roof: Composition
Condition
- New construction: No
- Year built: 2022
Details
- Builder name: True Homes
Utilities & green energy
- Sewer: Public Sewer
- Water: City
- Utilities for property: Electricity Connected, Underground Utilities
Community & neighborhood
Security
- Security features: Carbon Monoxide Detector(s), Smoke Detector(s)
Community
- Community features: Sidewalks, Street Lights
Location
- Region: Monroe
- Subdivision: Scotch Meadows
HOA & financial
HOA
- Has HOA: Yes
- HOA fee: $200 semi-annually
- Association name: Braesael Management
- Association phone: 704-847-3507
Other
Other facts
- Listing terms: Cash,Conventional,FHA,VA Loan
- Road surface type: Concrete, Paved
Price history
| Date | Event | Price |
|---|---|---|
| 5/14/2025 | Sold | $380,000-1.3%$163/sqft |
Source: | ||
| 4/16/2025 | Pending sale | $385,000$165/sqft |
Source: | ||
| 4/12/2025 | Price change | $385,000-1.3%$165/sqft |
Source: | ||
| 3/29/2025 | Price change | $390,000-2.5%$167/sqft |
Source: | ||
| 2/26/2025 | Price change | $400,000-1.2%$172/sqft |
Source: | ||
Public tax history
| Year | Property taxes | Tax assessment |
|---|---|---|
| 2025 | $3,405 +8.9% | $389,500 +35.9% |
| 2024 | $3,126 | $286,700 |
| 2023 | $3,126 +503.6% | $286,700 +503.6% |
Find assessor info on the county website
Neighborhood: 28110
Nearby schools
GreatSchools rating
- 9/10Unionville Elementary SchoolGrades: PK-5Distance: 5.9 mi
- 9/10Piedmont Middle SchoolGrades: 6-8Distance: 6.5 mi
- 7/10Piedmont High SchoolGrades: 9-12Distance: 6.7 mi
Schools provided by the listing agent
- Elementary: Unionville
- Middle: Piedmont
- High: Piedmont
Source: Canopy MLS as distributed by MLS GRID. This data may not be complete. We recommend contacting the local school district to confirm school assignments for this home.
Get a cash offer in 3 minutes
Find out how much your home could sell for in as little as 3 minutes with a no-obligation cash offer.
Estimated market value
$377,400
Get a cash offer in 3 minutes
Find out how much your home could sell for in as little as 3 minutes with a no-obligation cash offer.
Estimated market value
$377,400

