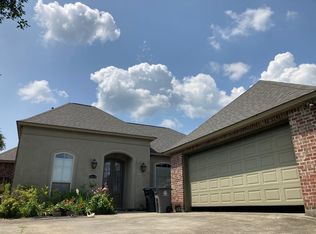Move-In Ready Lake Lot in Hunter's Trace! Welcome to 1244 Shadow Bluff Drive, a beautifully upgraded 3-bedroom, 2-bathroom home located in the desirable Hunter's Trace community of Baton Rouge. Nestled on a serene lake lot, this home offers peaceful views and a functional open layout, perfect for both relaxing and entertaining. Upgrades include luxury vinyl plank flooring, quartz countertops, stainless steel appliances, upgraded cabinetry, window blinds, and additional LED ceiling fans throughout. The refrigerator is included for your convenience, and a washer/dryer set can also be provided if the tenant chooses. Conveniently located with easy access to shopping, dining, and entertainment and just a short drive from LSU's campus this home combines comfort and convenience in one of Baton Rouge's growing communities. Don't miss your chance to lease this lakeside gem. Please note: no pets allowed. Contact us today to schedule a private showing!
House for rent
$2,500/mo
1244 Shadow Bluff Dr, Baton Rouge, LA 70820
3beds
1,622sqft
Price may not include required fees and charges.
Singlefamily
Available now
No pets
Central air, ceiling fan
Electric dryer hookup laundry
Garage parking
Central
What's special
- 8 days
- on Zillow |
- -- |
- -- |
Travel times
Looking to buy when your lease ends?
See how you can grow your down payment with up to a 6% match & 4.15% APY.
Facts & features
Interior
Bedrooms & bathrooms
- Bedrooms: 3
- Bathrooms: 2
- Full bathrooms: 2
Heating
- Central
Cooling
- Central Air, Ceiling Fan
Appliances
- Included: Dishwasher, Disposal, Freezer, Microwave, Range Oven, Refrigerator, Stove
- Laundry: Electric Dryer Hookup, Hookups, Inside, Washer Hookup, Washer/Dryer Con Elec
Features
- Breakfast Bar, Ceiling 9'+, Ceiling Fan(s), Eat-in Kitchen, Elec Stove Con
- Flooring: Carpet, Tile
Interior area
- Total interior livable area: 1,622 sqft
Property
Parking
- Parking features: Garage
- Has garage: Yes
- Details: Contact manager
Features
- Stories: 1
- Exterior features: Association Fees included in rent, Breakfast Bar, Ceiling 9'+, Covered, Eat-in Kitchen, Elec Stove Con, Electric Dryer Hookup, Garage, Heating system: Central, Ice Maker, Inside, Pets - No, Washer Hookup, Washer/Dryer Con Elec, Waterfront, Window Treatments
- Has water view: Yes
- Water view: Waterfront
Details
- Parcel number: 30829639
Construction
Type & style
- Home type: SingleFamily
- Property subtype: SingleFamily
Condition
- Year built: 2020
Community & HOA
Location
- Region: Baton Rouge
Financial & listing details
- Lease term: 12 Months
Price history
| Date | Event | Price |
|---|---|---|
| 8/18/2025 | Sold | -- |
Source: | ||
| 8/18/2025 | Listed for rent | $2,500+0.2%$2/sqft |
Source: ROAM MLS #2025015377 | ||
| 7/30/2025 | Pending sale | $305,000$188/sqft |
Source: | ||
| 7/25/2025 | Listed for sale | $305,000+3.4%$188/sqft |
Source: | ||
| 7/22/2025 | Listing removed | $2,495$2/sqft |
Source: Zillow Rentals | ||
![[object Object]](https://photos.zillowstatic.com/fp/8dfbecf24bc5775e30d1fe96c0c53db0-p_i.jpg)
