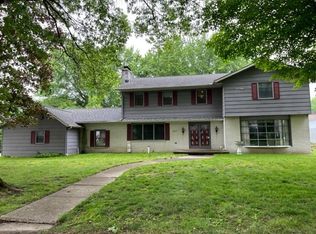Sold for $425,000 on 10/15/25
$425,000
1244 Spring Valley Dr, Erie, PA 16509
4beds
2,648sqft
Single Family Residence
Built in 1966
0.41 Acres Lot
$429,600 Zestimate®
$160/sqft
$2,472 Estimated rent
Home value
$429,600
$348,000 - $533,000
$2,472/mo
Zestimate® history
Loading...
Owner options
Explore your selling options
What's special
Completely updated and impeccably maintained 4 bedroom Millcreek colonial located in Winchester within walking distance to desirable Chestnut Hill Elementary and JS Wilson Middle School. Interior of this home features a completely remodeled custom kitchen, 3 remodeled full baths, hardwood floors throughout, woodburning fireplace with gas logs, and first floor laundry. Hot water heat, but A/C fully ducted throughout the house with 2 condensers. HVAC, roof, etc. all updated and meticulously maintained, with a clean dry basement. Exterior of the home features a large open backyard, a covered patio and large sideload garage. Completely move in ready! Showings begin at the Open House on Saturday August 9th at 1pm.
Zillow last checked: 8 hours ago
Listing updated: October 15, 2025 at 11:09am
Listed by:
Matthew Froehlich (814)440-5299,
Coldwell Banker Select - Airport
Bought with:
Carolyn Dunn, RS166895L
Howard Hanna Erie Airport
Source: GEMLS,MLS#: 187332Originating MLS: Greater Erie Board Of Realtors
Facts & features
Interior
Bedrooms & bathrooms
- Bedrooms: 4
- Bathrooms: 3
- Full bathrooms: 3
Primary bedroom
- Description: Suite
- Level: Second
- Dimensions: 25x12
Bedroom
- Level: Second
- Dimensions: 14x14
Bedroom
- Level: Second
- Dimensions: 14x13
Bedroom
- Level: Second
- Dimensions: 11x10
Other
- Level: Second
Dining room
- Level: First
- Dimensions: 15x11
Family room
- Description: Fireplace
- Level: First
- Dimensions: 20x19
Other
- Level: First
Other
- Level: Second
Kitchen
- Description: Custom
- Level: First
- Dimensions: 26x13
Laundry
- Level: First
Living room
- Level: First
- Dimensions: 25x12
Heating
- Gas, Hot Water
Cooling
- Central Air
Appliances
- Included: Dishwasher, Electric Oven, Electric Range, Disposal, Microwave, Refrigerator, Dryer, Washer
Features
- Ceramic Bath, Ceiling Fan(s), Cable TV, Window Treatments
- Flooring: Carpet, Hardwood, Tile
- Windows: Drapes
- Basement: Full
- Number of fireplaces: 1
- Fireplace features: Wood Burning
Interior area
- Total structure area: 2,648
- Total interior livable area: 2,648 sqft
Property
Parking
- Total spaces: 2
- Parking features: Garage
- Garage spaces: 2
Features
- Levels: Two
- Stories: 2
- Patio & porch: Patio, Porch
- Exterior features: Porch, Patio
Lot
- Size: 0.41 Acres
- Dimensions: 110 x 169 x 83 x 191
- Features: Flat, Landscaped
Details
- Parcel number: 33144620.0008.00
- Zoning description: A-RES
Construction
Type & style
- Home type: SingleFamily
- Architectural style: Two Story
- Property subtype: Single Family Residence
Materials
- Aluminum Siding, Brick
- Roof: Asphalt
Condition
- Resale
- Year built: 1966
Utilities & green energy
- Sewer: Public Sewer
- Water: Public
Community & neighborhood
Location
- Region: Erie
- Subdivision: Winchester
HOA & financial
Other fees
- Deposit fee: $15,000
Other
Other facts
- Listing terms: Conventional
Price history
| Date | Event | Price |
|---|---|---|
| 10/15/2025 | Sold | $425,000+1.2%$160/sqft |
Source: GEMLS #187332 | ||
| 8/12/2025 | Pending sale | $419,900$159/sqft |
Source: GEMLS #187332 | ||
| 8/8/2025 | Listed for sale | $419,900$159/sqft |
Source: GEMLS #187332 | ||
Public tax history
| Year | Property taxes | Tax assessment |
|---|---|---|
| 2024 | $5,328 +8.9% | $196,720 |
| 2023 | $4,892 +2.4% | $196,720 |
| 2022 | $4,775 | $196,720 |
Find assessor info on the county website
Neighborhood: 16509
Nearby schools
GreatSchools rating
- 8/10Chestnut Hill El SchoolGrades: K-5Distance: 0.4 mi
- 7/10James S Wilson Middle SchoolGrades: 6-8Distance: 0.5 mi
- 7/10Mcdowell High SchoolGrades: PK,9-12Distance: 3.4 mi
Schools provided by the listing agent
- District: Millcreek
Source: GEMLS. This data may not be complete. We recommend contacting the local school district to confirm school assignments for this home.

Get pre-qualified for a loan
At Zillow Home Loans, we can pre-qualify you in as little as 5 minutes with no impact to your credit score.An equal housing lender. NMLS #10287.

