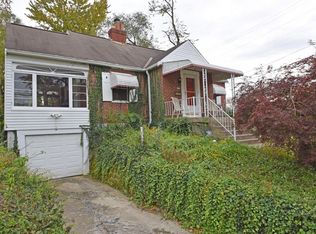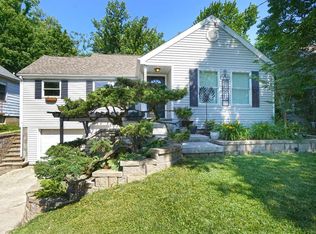Sold for $213,500
$213,500
1244 Sutton Rd, Cincinnati, OH 45230
2beds
1,310sqft
Single Family Residence
Built in 1941
8,581.32 Square Feet Lot
$220,300 Zestimate®
$163/sqft
$1,662 Estimated rent
Home value
$220,300
$200,000 - $240,000
$1,662/mo
Zestimate® history
Loading...
Owner options
Explore your selling options
What's special
This could be your key to jumping into the Anderson Township house market. Enjoy your morning coffee on the lovely enclosed side porch. The private, flat backyard is perfect for relaxing or gardening. A versatile floor plan includes a first-floor bedroom and full bath and a large second floor bedroom with beautiful stained-glass windows that bring unique charm and character. Most of the big stuff has been done for you: new HVAC '22, new roof '23, new first floor windows, including side porch '24, new privacy fence and gate '25. Still needs a bit of work to make it your own but great value in FHSD. No Investors please. Township plans for new front sidewalk and parking pad.
Zillow last checked: 8 hours ago
Listing updated: August 01, 2025 at 07:58am
Listed by:
Louise M. Olberding 513-706-3649,
Comey & Shepherd 513-231-2800
Bought with:
Brittney Lovdal, 2022001404
Keller Williams Advisors
Source: Cincy MLS,MLS#: 1846163 Originating MLS: Cincinnati Area Multiple Listing Service
Originating MLS: Cincinnati Area Multiple Listing Service

Facts & features
Interior
Bedrooms & bathrooms
- Bedrooms: 2
- Bathrooms: 1
- Full bathrooms: 1
Primary bedroom
- Features: Other
- Level: Second
- Area: 425
- Dimensions: 17 x 25
Bedroom 2
- Level: First
- Area: 132
- Dimensions: 11 x 12
Bedroom 3
- Area: 0
- Dimensions: 0 x 0
Bedroom 4
- Area: 0
- Dimensions: 0 x 0
Bedroom 5
- Area: 0
- Dimensions: 0 x 0
Primary bathroom
- Features: Tub w/Shower
Bathroom 1
- Features: Full
- Level: First
Dining room
- Features: Open
- Level: First
- Area: 132
- Dimensions: 11 x 12
Family room
- Area: 0
- Dimensions: 0 x 0
Kitchen
- Features: Galley, Walkout, Laminate Floor
- Area: 0
- Dimensions: 0 x 0
Living room
- Area: 0
- Dimensions: 0 x 0
Office
- Area: 0
- Dimensions: 0 x 0
Heating
- Forced Air, Gas
Cooling
- Central Air
Appliances
- Included: Dishwasher, Electric Water Heater
Features
- Windows: Vinyl
- Basement: Full,Concrete,Glass Blk Wind
- Number of fireplaces: 1
- Fireplace features: Inoperable
Interior area
- Total structure area: 1,310
- Total interior livable area: 1,310 sqft
Property
Parking
- Total spaces: 1
- Parking features: On Street, Driveway, Garage Door Opener
- Garage spaces: 1
- Has uncovered spaces: Yes
Features
- Stories: 1
- Patio & porch: Porch
- Fencing: Privacy
- Has view: Yes
- View description: Other
Lot
- Size: 8,581 sqft
- Features: Less than .5 Acre
Details
- Parcel number: 5000412019200
- Zoning description: Residential
Construction
Type & style
- Home type: SingleFamily
- Architectural style: Cape Cod
- Property subtype: Single Family Residence
Materials
- Brick, Vinyl Siding
- Foundation: Block
- Roof: Shingle
Condition
- New construction: No
- Year built: 1941
Utilities & green energy
- Electric: 220 Volts
- Gas: Natural
- Sewer: Public Sewer
- Water: Public
Community & neighborhood
Location
- Region: Cincinnati
HOA & financial
HOA
- Has HOA: No
Other
Other facts
- Listing terms: No Special Financing,Conventional
Price history
| Date | Event | Price |
|---|---|---|
| 8/1/2025 | Sold | $213,500-0.7%$163/sqft |
Source: | ||
| 7/7/2025 | Pending sale | $215,000$164/sqft |
Source: | ||
| 6/27/2025 | Listed for sale | $215,000+122.8%$164/sqft |
Source: | ||
| 8/15/2002 | Sold | $96,500$74/sqft |
Source: | ||
Public tax history
| Year | Property taxes | Tax assessment |
|---|---|---|
| 2024 | $3,896 +5.1% | $64,124 |
| 2023 | $3,706 +47.9% | $64,124 +66.2% |
| 2022 | $2,506 +1.3% | $38,577 |
Find assessor info on the county website
Neighborhood: Salem Heights
Nearby schools
GreatSchools rating
- 8/10Sherwood Elementary SchoolGrades: PK-6Distance: 1.9 mi
- 8/10Nagel Middle SchoolGrades: 6-8Distance: 3.4 mi
- 8/10Anderson High SchoolGrades: 9-12Distance: 2.4 mi
Get a cash offer in 3 minutes
Find out how much your home could sell for in as little as 3 minutes with a no-obligation cash offer.
Estimated market value$220,300
Get a cash offer in 3 minutes
Find out how much your home could sell for in as little as 3 minutes with a no-obligation cash offer.
Estimated market value
$220,300

