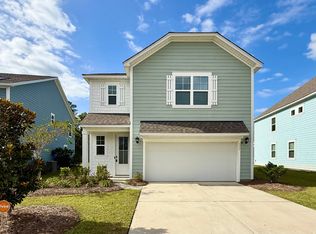Spacious 3 Bedroom in Summerville SC
MOVE-IN READY
This home is move-in ready. Schedule your tour now or start your application today.
Monthly Recurring Fees:
$10.95 - Utility Management
Maymont Homes is committed to clear and upfront pricing. In addition to the advertised rent, residents may have monthly fees, including a $10.95 utility management fee, a $25.00 wastewater fee for homes on septic systems, and an amenity fee for homes with smart home technology, valet trash, or other community amenities. This does not include utilities or optional fees, including but not limited to pet fees and renter's insurance.
This 3-bedroom, 2.5-bath home offers more than 2,400 square feet of comfortable living, with a layout designed for both flow and functionality. Step inside to hard-surface flooring on the main level, complemented by tall windows that fill the space with natural light. A formal dining room sits just off the entry, while the spacious living room connects seamlessly to the kitchen.
The kitchen is well equipped with stainless steel appliances, abundant cabinetry, and counter space that runs along three walls, creating a practical and efficient layout for daily routines and gatherings.
Upstairs, a large loft area provides versatile options for a study, media room, or lounge. The primary suite features a private bathroom with double sinks and a walk-in closet, while two additional bedrooms offer generous space and storage. Throughout, finishes were chosen for comfort and easy maintenance.
Out back, a wide deck with pergola extends your living space outdoors, perfect for dining, entertaining, or quiet evenings. A two-car garage and charming front balconies add to the appeal, and the home's location ensures quick access to nearby shops, dining, and commuter routes.
Don't miss this opportunityapply today!
*Maymont Homes provides residents with convenient solutions, including simplified utility billing and flexible rent payment options. Contact us for more details.
This information is deemed reliable, but not guaranteed. All measurements are approximate. Actual product and home specifications may vary in dimension or detail. Images are for representational purposes only. Some programs and services may not be available in all market areas.
Prices and availability are subject to change without notice. Advertised rent prices do not include the required application fee, the partially refundable reservation fee (due upon application approval), or the mandatory monthly utility management fee (in select market areas.) Residents must maintain renters insurance as specified in their lease. If third-party renters insurance is not provided, residents will be automatically enrolled in our Master Insurance Policy for a fee. Select homes may be located in communities that require a monthly fee for community-specific amenities or services.
For complete details, please contact a company leasing representative. Equal Housing Opportunity.
Estimated availability date is subject to change based on construction timelines and move-out confirmation. This property allows self guided viewing without an appointment. Contact for details.
House for rent
$2,295/mo
1244 Wild Goose Trl, Summerville, SC 29483
3beds
2,417sqft
Price may not include required fees and charges.
Single family residence
Available now
Cats, dogs OK
None, ceiling fan
None laundry
Attached garage parking
-- Heating
What's special
Charming front balconiesLarge loft areaTwo-car garageWide deck with pergolaStainless steel appliancesCounter spacePrimary suite
- 23 days |
- -- |
- -- |
Travel times
Looking to buy when your lease ends?
Consider a first-time homebuyer savings account designed to grow your down payment with up to a 6% match & 3.83% APY.
Facts & features
Interior
Bedrooms & bathrooms
- Bedrooms: 3
- Bathrooms: 3
- Full bathrooms: 2
- 1/2 bathrooms: 1
Cooling
- Contact manager
Appliances
- Included: Disposal
- Laundry: Contact manager
Features
- Ceiling Fan(s), Large Closets, Storage, Walk In Closet
Interior area
- Total interior livable area: 2,417 sqft
Video & virtual tour
Property
Parking
- Parking features: Attached
- Has attached garage: Yes
- Details: Contact manager
Features
- Patio & porch: Deck, Porch
- Exterior features: Balcony, Barbecue, Heating system: none, Sundeck, Walk In Closet
- Fencing: Fenced Yard
Details
- Parcel number: 1210301023000
Construction
Type & style
- Home type: SingleFamily
- Property subtype: Single Family Residence
Community & HOA
Location
- Region: Summerville
Financial & listing details
- Lease term: Contact For Details
Price history
| Date | Event | Price |
|---|---|---|
| 10/9/2025 | Price change | $2,295-2.1%$1/sqft |
Source: Zillow Rentals | ||
| 9/16/2025 | Listed for rent | $2,345+4.5%$1/sqft |
Source: Zillow Rentals | ||
| 6/15/2023 | Listing removed | -- |
Source: Zillow Rentals | ||
| 5/22/2023 | Listed for rent | $2,245+11.1%$1/sqft |
Source: Zillow Rentals | ||
| 3/29/2022 | Listing removed | -- |
Source: Zillow Rental Network Premium | ||

