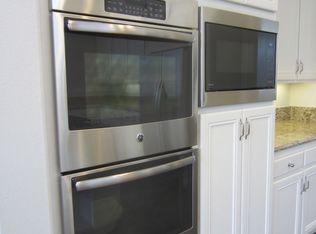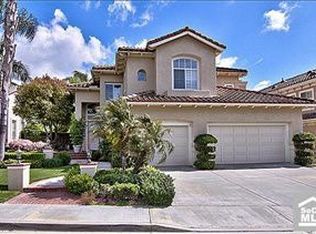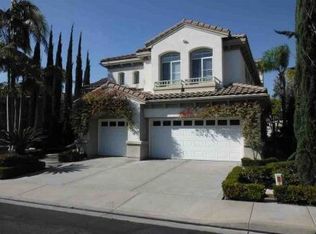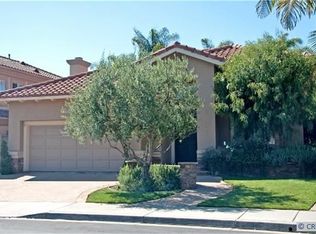Chan Tran DRE #01355680 714-856-9196,
Alliance West Financial Corp.,
Bill Hadley DRE #01960593,
Alliance West Financial Corp.
12440 Butler Way, Tustin, CA 92782
Home value
$2,340,500
$2.18M - $2.53M
$7,246/mo
Loading...
Owner options
Explore your selling options
What's special
Zillow last checked: 8 hours ago
Listing updated: November 01, 2025 at 12:13pm
Chan Tran DRE #01355680 714-856-9196,
Alliance West Financial Corp.,
Bill Hadley DRE #01960593,
Alliance West Financial Corp.
Lin Yang, DRE #01088809
Regency Real Estate Brokers
Facts & features
Interior
Bedrooms & bathrooms
- Bedrooms: 5
- Bathrooms: 3
- Full bathrooms: 3
- Main level bathrooms: 1
- Main level bedrooms: 1
Primary bedroom
- Features: Primary Suite
Bedroom
- Features: Bedroom on Main Level
Bathroom
- Features: Bathtub, Dual Sinks, Tub Shower
Kitchen
- Features: Kitchen Island, Solid Surface Counters
Heating
- Central, Natural Gas
Cooling
- Central Air, Electric
Appliances
- Included: Gas Cooktop, Gas Water Heater, Microwave, Refrigerator, Tankless Water Heater, Water To Refrigerator
- Laundry: Washer Hookup, Electric Dryer Hookup, Inside, Laundry Room
Features
- Breakfast Area, Cathedral Ceiling(s), Separate/Formal Dining Room, High Ceilings, Recessed Lighting, Solid Surface Counters, Two Story Ceilings, Bedroom on Main Level, Entrance Foyer, Primary Suite, Walk-In Closet(s)
- Flooring: Carpet, Vinyl
- Windows: Screens, Shutters
- Has fireplace: Yes
- Fireplace features: Family Room
- Common walls with other units/homes: No Common Walls
Interior area
- Total interior livable area: 2,907 sqft
Property
Parking
- Total spaces: 6
- Parking features: Door-Multi, Door-Single, Garage, Garage Door Opener
- Attached garage spaces: 3
- Uncovered spaces: 3
Features
- Levels: Two
- Stories: 2
- Entry location: 1
- Patio & porch: Patio
- Pool features: Community, In Ground, Association
- Has spa: Yes
- Spa features: Community, In Ground
- Fencing: Block
- Has view: Yes
- View description: City Lights, Golf Course, Neighborhood, Trees/Woods
Lot
- Size: 6,900 sqft
- Features: Back Yard, Sprinklers In Rear, Yard
Details
- Parcel number: 50119130
- Special conditions: Standard
Construction
Type & style
- Home type: SingleFamily
- Property subtype: Single Family Residence
Condition
- New construction: No
- Year built: 1993
Utilities & green energy
- Sewer: Public Sewer
- Water: Public
- Utilities for property: Electricity Connected, Natural Gas Connected, Sewer Connected, Water Connected
Community & neighborhood
Community
- Community features: Suburban, Sidewalks, Pool
Location
- Region: Tustin
- Subdivision: Palo Vista (Palv)
HOA & financial
HOA
- Has HOA: Yes
- HOA fee: $100 monthly
- Amenities included: Controlled Access, Sport Court, Maintenance Grounds, Picnic Area, Playground, Pickleball, Pool, Spa/Hot Tub, Tennis Court(s)
- Association name: Palo Vista Association
- Association phone: 714-508-9070
- Second HOA fee: $57 monthly
- Second association name: Tustin Ranch 1
- Second association phone: 949-450-0202
Other
Other facts
- Listing terms: Cash to New Loan
Price history
| Date | Event | Price |
|---|---|---|
| 11/1/2025 | Sold | $2,325,000$800/sqft |
Source: | ||
| 10/2/2025 | Contingent | $2,325,000$800/sqft |
Source: | ||
| 8/9/2025 | Listed for sale | $2,325,000+507.8%$800/sqft |
Source: | ||
| 6/29/1994 | Sold | $382,500$132/sqft |
Source: Public Record | ||
Public tax history
| Year | Property taxes | Tax assessment |
|---|---|---|
| 2025 | -- | $657,820 +2% |
| 2024 | $6,712 +2.3% | $644,922 +2% |
| 2023 | $6,558 -17.2% | $632,277 +2% |
Find assessor info on the county website
Neighborhood: 92782
Nearby schools
GreatSchools rating
- 8/10Ladera Elementary SchoolGrades: K-5Distance: 0.6 mi
- 8/10Pioneer Middle SchoolGrades: 6-8Distance: 1 mi
- 10/10Arnold O. Beckman High SchoolGrades: 9-12Distance: 1.6 mi
Schools provided by the listing agent
- Elementary: Ladera
- Middle: Pioneer
- High: Beckman
Source: CRMLS. This data may not be complete. We recommend contacting the local school district to confirm school assignments for this home.
Get a cash offer in 3 minutes
Find out how much your home could sell for in as little as 3 minutes with a no-obligation cash offer.
$2,340,500
Get a cash offer in 3 minutes
Find out how much your home could sell for in as little as 3 minutes with a no-obligation cash offer.
$2,340,500



