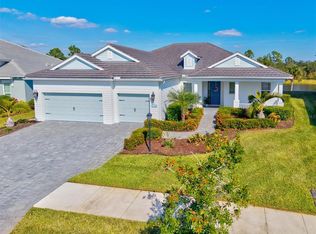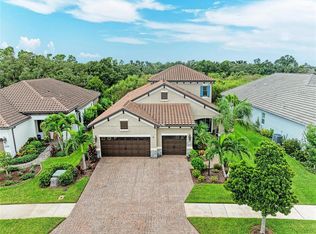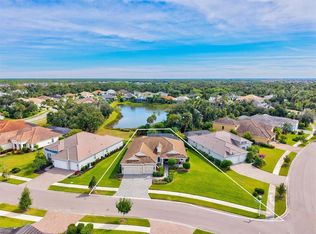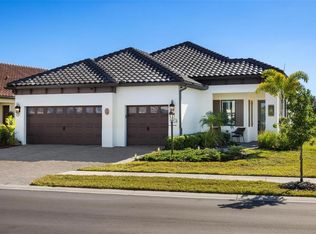One or more photo(s) has been virtually staged. Exceptional Kiawah Model with In-Law Suite & Stunning Water/Preserve Views in Grand Palm Welcome to one of the best values in Grand Palm! This beautifully upgraded Kiawah model offers 5 true bedrooms plus a dedicated office and 4 full bathrooms, perfectly designed for privacy, functionality, and luxurious living. Situated on a premium lot with peaceful lake and preserve views, this home is ideal for families or multigenerational living. Step inside to find high-end finishes throughout, including 8-foot doors, high baseboards, upgraded tray ceilings, and custom lighting. The open-concept kitchen is a showstopper with double-stacked cabinetry, stainless steel appliances, a farmhouse sink, wet bar/wine area, oversized island, and generous eat-in space—all overlooking the serene outdoor living area. The primary suite features a large walk-in closet and a luxurious en-suite bathroom with quartz double vanity, soaking tub, and walk-in tiled shower. Two guest bedrooms share a convenient Jack & Jill bathroom, while another bedroom is adjacent to a full bath that also serves as a pool bath. Upstairs, a spacious loft with the fifth bedroom and full bath is perfect for guests, teens, or an in-law suite. Enjoy resort-style outdoor living with a travertine lanai, custom outdoor kitchen, and private pool—all with tranquil preserve and water views. Located in the sought-after gated community of Grand Palm, residents enjoy world-class amenities including miles of nature trails, three playgrounds, dog parks, two clubhouses, three resort-style pools, a fitness center, splash park, two hot tubs, tennis courts, pickleball, a half basketball court, pavilion, and a full-time lifestyle director. Just a short bike ride to the Atlanta Braves Spring Training Stadium for year-round events and walking distance to the brand-new Wellen Park Marketplace with Publix, restaurants, shops, and more. Downtown Wellen Park features an 80-acre lake, waterfront dining, retail shops, rooftop decks, a splash pad, playground, and a public town hall that hosts live theater and music events. Schedule your private showing today and discover what life in Grand Palm is all about. New carpet and new cage for pool in process.
For sale
$899,000
12444 Destin Loop, Venice, FL 34293
5beds
3,706sqft
Est.:
Single Family Residence
Built in 2021
0.27 Acres Lot
$860,100 Zestimate®
$243/sqft
$481/mo HOA
What's special
Private poolOversized islandTravertine lanaiCustom outdoor kitchenResort-style outdoor livingHigh-end finishesSoaking tub
- 50 days |
- 900 |
- 40 |
Zillow last checked: 8 hours ago
Listing updated: November 26, 2025 at 04:09pm
Listing Provided by:
Christina Burns 941-451-9247,
EXIT KING REALTY 941-497-6060,
Lauren Fus 941-726-8208,
EXIT KING REALTY
Source: Stellar MLS,MLS#: N6141104 Originating MLS: Venice
Originating MLS: Venice

Tour with a local agent
Facts & features
Interior
Bedrooms & bathrooms
- Bedrooms: 5
- Bathrooms: 4
- Full bathrooms: 4
Rooms
- Room types: Bonus Room, Den/Library/Office, Utility Room
Primary bedroom
- Features: En Suite Bathroom, Split Vanities, Stone Counters, Water Closet/Priv Toilet, Walk-In Closet(s)
- Level: First
- Area: 221 Square Feet
- Dimensions: 13x17
Bedroom 1
- Features: Built-in Closet
- Level: First
- Area: 110 Square Feet
- Dimensions: 10x11
Bedroom 2
- Features: Built-in Closet
- Level: First
- Area: 132 Square Feet
- Dimensions: 11x12
Bedroom 4
- Features: Built-in Closet
- Level: First
- Area: 121 Square Feet
- Dimensions: 11x11
Bedroom 5
- Features: Built-in Closet
- Level: Second
- Area: 121 Square Feet
- Dimensions: 11x11
Bathroom 2
- Features: Jack & Jill Bathroom
- Level: First
- Area: 90 Square Feet
- Dimensions: 9x10
Dining room
- Level: First
- Area: 140 Square Feet
- Dimensions: 10x14
Family room
- Level: Second
- Area: 440 Square Feet
- Dimensions: 20x22
Foyer
- Level: First
- Area: 48 Square Feet
- Dimensions: 6x8
Kitchen
- Features: Pantry, Stone Counters
- Level: First
- Area: 242 Square Feet
- Dimensions: 11x22
Living room
- Level: First
- Area: 450 Square Feet
- Dimensions: 18x25
Office
- Level: First
- Area: 143 Square Feet
- Dimensions: 11x13
Heating
- Central
Cooling
- Central Air
Appliances
- Included: Bar Fridge, Oven, Dishwasher, Gas Water Heater, Microwave, Range, Range Hood, Refrigerator, Washer, Wine Refrigerator
- Laundry: Gas Dryer Hookup, Inside, Laundry Room
Features
- Built-in Features, Ceiling Fan(s), Crown Molding, Eating Space In Kitchen, High Ceilings, Kitchen/Family Room Combo, Open Floorplan, Primary Bedroom Main Floor, Stone Counters, Walk-In Closet(s), In-Law Floorplan
- Flooring: Carpet, Tile
- Doors: Outdoor Grill, Outdoor Kitchen, Sliding Doors
- Windows: Blinds, Drapes, Window Treatments, Hurricane Shutters
- Has fireplace: No
Interior area
- Total structure area: 5,136
- Total interior livable area: 3,706 sqft
Video & virtual tour
Property
Parking
- Total spaces: 3
- Parking features: Garage - Attached
- Attached garage spaces: 3
- Details: Garage Dimensions: 21X31
Features
- Levels: Two
- Stories: 2
- Exterior features: Outdoor Grill, Outdoor Kitchen
- Has private pool: Yes
- Pool features: Heated, In Ground
- Has view: Yes
- View description: Trees/Woods, Water, Lake
- Has water view: Yes
- Water view: Water,Lake
Lot
- Size: 0.27 Acres
Details
- Parcel number: 0759040020
- Zoning: SAPD
- Special conditions: None
Construction
Type & style
- Home type: SingleFamily
- Property subtype: Single Family Residence
Materials
- Block
- Foundation: Slab
- Roof: Tile
Condition
- New construction: No
- Year built: 2021
Details
- Builder model: Kiawah
- Builder name: NEAL
Utilities & green energy
- Sewer: Public Sewer
- Water: Public
- Utilities for property: Cable Connected, Electricity Connected, Public, Sewer Connected
Community & HOA
Community
- Features: Clubhouse, Deed Restrictions, Dog Park, Fitness Center, Gated Community - No Guard, Golf Carts OK, Park, Playground, Pool, Sidewalks, Tennis Court(s)
- Security: Gated Community, Security Gate
- Subdivision: GRAND PALM PH 2C
HOA
- Has HOA: Yes
- Amenities included: Basketball Court, Fence Restrictions, Fitness Center, Gated, Park, Pickleball Court(s), Playground, Pool, Recreation Facilities, Tennis Court(s), Trail(s)
- Services included: Community Pool, Reserve Fund, Maintenance Grounds, Manager, Pool Maintenance, Recreational Facilities
- HOA fee: $481 monthly
- HOA name: Lisa Ventura
- HOA phone: 941-278-8737
- Second HOA name: Grand Palm Master Association
- Pet fee: $0 monthly
Location
- Region: Venice
Financial & listing details
- Price per square foot: $243/sqft
- Tax assessed value: $858,300
- Annual tax amount: $12,434
- Date on market: 10/22/2025
- Cumulative days on market: 415 days
- Listing terms: Cash,Conventional,VA Loan
- Ownership: Fee Simple
- Total actual rent: 0
- Electric utility on property: Yes
- Road surface type: Asphalt, Paved
Estimated market value
$860,100
$817,000 - $903,000
$6,828/mo
Price history
Price history
| Date | Event | Price |
|---|---|---|
| 10/23/2025 | Listed for sale | $899,000-5.3%$243/sqft |
Source: | ||
| 8/25/2025 | Listing removed | $949,000$256/sqft |
Source: | ||
| 7/1/2025 | Price change | $949,000-5%$256/sqft |
Source: | ||
| 3/1/2025 | Price change | $999,000-9.1%$270/sqft |
Source: | ||
| 1/30/2025 | Price change | $1,099,000-8.3%$297/sqft |
Source: | ||
Public tax history
Public tax history
| Year | Property taxes | Tax assessment |
|---|---|---|
| 2025 | -- | $858,300 +2.1% |
| 2024 | $12,427 +2.9% | $840,459 +3% |
| 2023 | $12,071 +12.9% | $815,980 +15.6% |
Find assessor info on the county website
BuyAbility℠ payment
Est. payment
$6,055/mo
Principal & interest
$4308
Property taxes
$951
Other costs
$796
Climate risks
Neighborhood: 34293
Nearby schools
GreatSchools rating
- 9/10Taylor Ranch Elementary SchoolGrades: PK-5Distance: 2.9 mi
- 6/10Venice Middle SchoolGrades: 6-8Distance: 1.4 mi
- 6/10Venice Senior High SchoolGrades: 9-12Distance: 6.8 mi
Schools provided by the listing agent
- Elementary: Taylor Ranch Elementary
- Middle: Venice Area Middle
- High: Venice Senior High
Source: Stellar MLS. This data may not be complete. We recommend contacting the local school district to confirm school assignments for this home.
- Loading
- Loading




