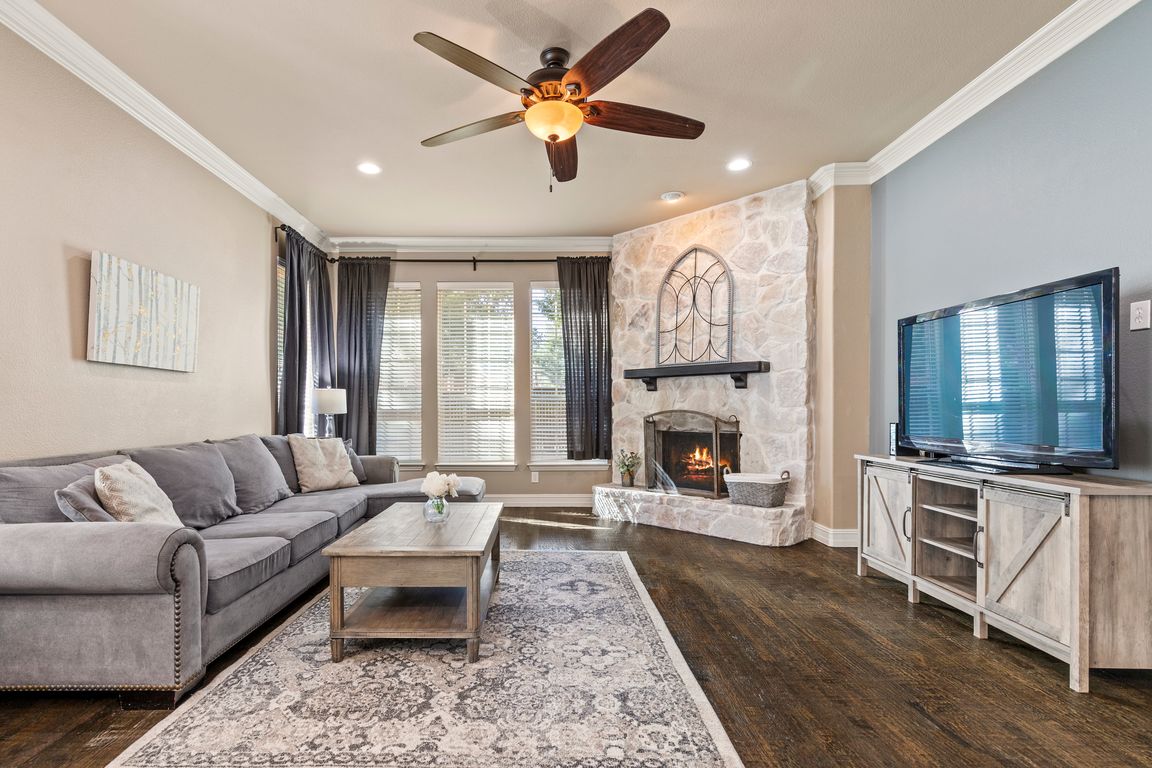
For sale
$725,000
4beds
3,318sqft
12445 Pleasant Hill Ln, Frisco, TX 75033
4beds
3,318sqft
Single family residence
Built in 2009
8,363 sqft
2 Attached garage spaces
$219 price/sqft
$261 quarterly HOA fee
What's special
Striking stone fireplaceNatural lightMedia roomWalking trailsLarge game roomCommunity pondOversized interior pool-sized lot
Imagine living in this beautiful Home in The Knolls of Frisco ideally situated directly across from the community pond, walking trails, community pool, and playground! This lovingly maintained home offers the perfect blend of comfort, space, and convenience. Built in 2009 on an oversized interior pool-sized lot, this property features ...
- 2 days |
- 768 |
- 31 |
Likely to sell faster than
Source: NTREIS,MLS#: 21068296
Travel times
Living Room
Kitchen
Primary Bedroom
Media Room
Breakfast Room
Office
Dining Room
Primary Bathroom
Game Room
Bedroom
Bedroom
Bedroom
Foyer
Bathroom
Bathroom
Half Bath
Zillow last checked: 7 hours ago
Listing updated: 14 hours ago
Listed by:
Judi Wright 0495817 972-335-6564,
Ebby Halliday, REALTORS 972-335-6564
Source: NTREIS,MLS#: 21068296
Facts & features
Interior
Bedrooms & bathrooms
- Bedrooms: 4
- Bathrooms: 4
- Full bathrooms: 3
- 1/2 bathrooms: 1
Primary bedroom
- Features: En Suite Bathroom, Sitting Area in Primary, Walk-In Closet(s)
- Level: First
- Dimensions: 24 x 13
Bedroom
- Level: Second
- Dimensions: 11 x 9
Bedroom
- Level: Second
- Dimensions: 10 x 10
Primary bathroom
- Level: First
- Dimensions: 0 x 0
Breakfast room nook
- Level: First
- Dimensions: 0 x 0
Dining room
- Level: First
- Dimensions: 0 x 0
Other
- Features: Built-in Features, Dual Sinks, Garden Tub/Roman Tub
- Level: Second
- Dimensions: 0 x 0
Other
- Features: Built-in Features, Dual Sinks, Garden Tub/Roman Tub
- Level: Second
- Dimensions: 0 x 0
Half bath
- Level: First
- Dimensions: 8 x 6
Kitchen
- Features: Breakfast Bar, Built-in Features, Granite Counters, Pantry, Stone Counters
- Level: First
- Dimensions: 14 x 11
Living room
- Features: Fireplace
- Level: First
- Dimensions: 18 x 15
Living room
- Level: Second
- Dimensions: 15 x 13
Living room
- Level: Second
- Dimensions: 17 x 14
Office
- Features: Built-in Features
- Level: First
- Dimensions: 10 x 9
Utility room
- Features: Built-in Features, Utility Room
- Level: First
- Dimensions: 9 x 6
Heating
- Central, Natural Gas
Cooling
- Central Air, Ceiling Fan(s), Electric, ENERGY STAR Qualified Equipment
Appliances
- Included: Some Gas Appliances, Convection Oven, Dishwasher, Gas Range, Gas Water Heater, Microwave, Plumbed For Gas
- Laundry: Washer Hookup, Electric Dryer Hookup, Laundry in Utility Room
Features
- Decorative/Designer Lighting Fixtures, Double Vanity, Granite Counters, High Speed Internet, Open Floorplan, Pantry, Walk-In Closet(s)
- Flooring: Carpet, Ceramic Tile, Wood
- Windows: Window Coverings
- Has basement: No
- Number of fireplaces: 1
- Fireplace features: Family Room, Gas, Gas Log
Interior area
- Total interior livable area: 3,318 sqft
Video & virtual tour
Property
Parking
- Total spaces: 2
- Parking features: Door-Multi, Driveway, Garage Faces Front, Garage, Garage Door Opener
- Attached garage spaces: 2
- Has uncovered spaces: Yes
Features
- Levels: Two
- Stories: 2
- Patio & porch: Covered
- Pool features: None, Community
- Fencing: Privacy,Wood
- Has view: Yes
- View description: Park/Greenbelt, Water
- Has water view: Yes
- Water view: Water
- Waterfront features: Waterfront
Lot
- Size: 8,363.52 Square Feet
- Features: Back Yard, Backs to Greenbelt/Park, Greenbelt, Interior Lot, Lawn, Subdivision, Sprinkler System, Waterfront
Details
- Parcel number: R528517
- Other equipment: Home Theater
Construction
Type & style
- Home type: SingleFamily
- Architectural style: Traditional,Detached
- Property subtype: Single Family Residence
Materials
- Brick, Rock, Stone
- Foundation: Slab
- Roof: Composition
Condition
- Year built: 2009
Utilities & green energy
- Sewer: Public Sewer
- Water: Public
- Utilities for property: Electricity Available, Electricity Connected, Natural Gas Available, Sewer Available, Underground Utilities, Water Available
Green energy
- Energy efficient items: Appliances, Insulation
Community & HOA
Community
- Features: Playground, Pool, Trails/Paths, Curbs, Lake, Sidewalks
- Security: Security System, Carbon Monoxide Detector(s)
- Subdivision: Knolls Of Frisco Ph 1
HOA
- Has HOA: Yes
- Services included: All Facilities, Association Management
- HOA fee: $261 quarterly
- HOA name: CMA Management
- HOA phone: 972-743-2800
Location
- Region: Frisco
Financial & listing details
- Price per square foot: $219/sqft
- Tax assessed value: $683,811
- Annual tax amount: $10,004
- Date on market: 10/22/2025
- Electric utility on property: Yes