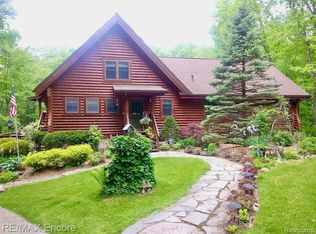Sold for $525,000
$525,000
12445 Shaffer Rd, Davisburg, MI 48350
4beds
2,622sqft
Single Family Residence
Built in 1983
10.3 Acres Lot
$527,100 Zestimate®
$200/sqft
$3,127 Estimated rent
Home value
$527,100
$501,000 - $553,000
$3,127/mo
Zestimate® history
Loading...
Owner options
Explore your selling options
What's special
First time on the market in 40 years! Current sellers are the original owners and builders of this well-loved family home. The home sits on 10 mostly wooded acres and offers the kind of space and potential that’s hard to come by. The main house features 4 bedrooms, 3 full baths, a partially finished walk-up basement with egress windows, a wood-burning stove, and baseboard heat. There’s a screened-in porch for quiet mornings, a large deck for entertaining, and a 2-car attached garage. It’s move-in functional, but ready for someone to bring fresh vision and updates. (Roof New in 2024) The showstopper? THE BARN~this versatile space includes a finished mother-in-law suite with 2 bedrooms, a full bath, kitchen, and dining area—plus central AC and forced air heat. Two horse stalls, a workshop, and generous storage make it ideal for hobbyists, homesteaders, or multi-generational living.
Extras include a generator hook-up, plenty of wildlife, and a peaceful setting just a short drive from town.
Looking for space, privacy, and potential?
Zillow last checked: 8 hours ago
Listing updated: November 23, 2025 at 12:37pm
Listed by:
Sarah Green 248-297-5551,
The Brokerage Real Estate Enthusiasts
Bought with:
Daryl Cross, 6501367051
Opul Realty
Source: Realcomp II,MLS#: 20251001419
Facts & features
Interior
Bedrooms & bathrooms
- Bedrooms: 4
- Bathrooms: 3
- Full bathrooms: 3
Primary bedroom
- Level: Second
- Area: 256
- Dimensions: 16 X 16
Bedroom
- Level: Third
- Area: 224
- Dimensions: 14 X 16
Bedroom
- Level: Third
- Area: 224
- Dimensions: 14 X 16
Bedroom
- Level: Third
- Area: 224
- Dimensions: 14 X 16
Other
- Level: Third
Other
- Level: Lower
Other
- Level: Second
Other
- Level: Entry
- Area: 24
- Dimensions: 4 X 6
Dining room
- Level: Entry
- Area: 80
- Dimensions: 8 X 10
Family room
- Level: Entry
- Area: 120
- Dimensions: 12 X 10
Game room
- Level: Lower
- Area: 320
- Dimensions: 20 X 16
Kitchen
- Level: Entry
- Area: 60
- Dimensions: 6 X 10
Heating
- Baseboard, Forced Air, Wood
Cooling
- Ceiling Fans, Central Air
Appliances
- Included: Built In Electric Oven, Dishwasher, Double Oven, Electric Cooktop, Free Standing Refrigerator, Microwave
- Laundry: Electric Dryer Hookup
Features
- Windows: Egress Windows
- Basement: Daylight,Partially Finished,Walk Up Access
- Has fireplace: No
- Fireplace features: Wood Burning Stove
Interior area
- Total interior livable area: 2,622 sqft
- Finished area above ground: 2,205
- Finished area below ground: 417
Property
Parking
- Parking features: Two Car Garage, Attached, Garage Door Opener
- Has attached garage: Yes
Features
- Levels: Tri Level
- Entry location: LowerLevelwSteps
- Patio & porch: Covered, Deck, Enclosed, Porch
- Pool features: None
Lot
- Size: 10.30 Acres
- Dimensions: 333 x 1350
- Features: Easement, Wooded
Details
- Parcel number: 0732126003
- Special conditions: Short Sale No,Standard
Construction
Type & style
- Home type: SingleFamily
- Architectural style: Contemporary,Split Level
- Property subtype: Single Family Residence
Materials
- Vinyl Siding
- Foundation: Basement, Block
- Roof: Asphalt
Condition
- New construction: No
- Year built: 1983
Utilities & green energy
- Sewer: Septic Tank
- Water: Well
Community & neighborhood
Location
- Region: Davisburg
Other
Other facts
- Listing agreement: Exclusive Right To Sell
- Listing terms: Cash,Conventional,FHA,Va Loan
Price history
| Date | Event | Price |
|---|---|---|
| 11/21/2025 | Sold | $525,000-4.5%$200/sqft |
Source: | ||
| 10/14/2025 | Pending sale | $549,900$210/sqft |
Source: | ||
| 8/26/2025 | Price change | $549,900-1.8%$210/sqft |
Source: | ||
| 7/29/2025 | Price change | $559,900-3.4%$214/sqft |
Source: | ||
| 7/14/2025 | Price change | $579,900-1.7%$221/sqft |
Source: | ||
Public tax history
| Year | Property taxes | Tax assessment |
|---|---|---|
| 2024 | $4,186 +5% | $203,890 +2.7% |
| 2023 | $3,987 +8.5% | $198,490 +6.2% |
| 2022 | $3,675 +1% | $186,910 +3.6% |
Find assessor info on the county website
Neighborhood: 48350
Nearby schools
GreatSchools rating
- 5/10Davisburg Elementary SchoolGrades: PK-5Distance: 2.7 mi
- 5/10Holly High SchoolGrades: 8-12Distance: 6.3 mi
- 5/10Rose Pioneer Elementary SchoolGrades: PK-5Distance: 3.3 mi
Get a cash offer in 3 minutes
Find out how much your home could sell for in as little as 3 minutes with a no-obligation cash offer.
Estimated market value
$527,100
